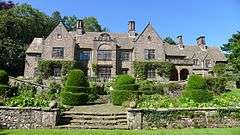Wyndcliffe Court
| Wyndcliffe Court | |
|---|---|
 Wyndcliffe Court | |
 Location within Monmouthshire | |
| General information | |
| Architectural style | Arts and Crafts |
| Town or city | St. Arvans, Monmouthshire |
| Country | Wales, UK |
| Coordinates | 51°40′19″N 2°41′54″W / 51.6719°N 2.6984°WCoordinates: 51°40′19″N 2°41′54″W / 51.6719°N 2.6984°W |
| Completed | 1922 |
| Client | Charles Leigh Clay |
| Design and construction | |
| Architect | Eric Francis |
| Designations | Grade II* listed |
Wyndcliffe Court, 0.5 miles (0.80 km) north of the village of St. Arvans, Monmouthshire, Wales, is a Grade II* listed country house and gardens in the Arts and Crafts style, completed in 1922. The client was Charles Leigh Clay and the architect Eric Francis. The gardens, designed by Henry Avray Tipping, have in recent years been open during the summer for sculpture exhibitions.
History and architecture
Charles Leigh Clay (1867–1950) was the founder of the Claymore shipping company based in Cardiff, and the son of Henry Clay (1825–1921), who owned Piercefield House and its extensive estates in and overlooking the Wye valley. In 1910, Charles Leigh Clay commissioned a house on the high ground to the north of St Arvans village, about 1 mile (1.6 km) west of the Wyndcliff landscape feature.[1] He later became High Sheriff of Monmouthshire in 1926. His son Henry Anthony Patrick Clay ERD who continued to live at Wyndcliffe Court until his death in 2006 also became High Sheriff of Monmouthshire in 1965.
Because work was interrupted during the First World War, the house was not completed until 1922.[1] The architect was Eric Carwardine Francis, a local architect who had previously worked on the design of Mounton House for its owner Henry Avray Tipping, the Architectural Editor of Country Life magazine. The house is built of local stone in the "Cotswold Tudor" style, with mullion and transom windows. The architectural historian John Newman describes it as "relaxed and sophisticated".[2]
The gardens were designed by Tipping in the Italianate Arts and Crafts Style.[3] A paved terrace has steps down to a small pool and a summerhouse, linking the different levels on the steeply sloping site. The gardens also feature sculpted topiary, a sunken garden, walled gardens, fountains, an archery lawn and wooded walks, and remain substantially unaltered since Tipping created them. [4]
Tipping was influenced in the design of the garden at Wyndcliffe by the work of his friend Gertrude Jekyll, who was designing gardens of hardy plants contained within sequences of outdoor "rooms". All are planted with flowers in bedding schemes. The Yew hedge topiary with the stone walls and terraces give a strong structure and character to the garden at all times of year.
The house was given Grade II* listed building status on 14 February 2001.[5]
The oak-lined ballroom has one of the most extravagant plasterwork ceilings of its period anywhere in the country, depicting hops and roses, combining the early brewery roots of the Clay family with the Yorkshire rose of Mrs Clay. The ball room is also open to the public during the summer months when the garden is open.
Current activities
Between 2013 and 2016, the gardens were opened to the public on a regular basis during the summer, to showcase exhibitions of garden sculpture. The shows have exhibited the work of many prominent British sculptors. Regular events were also held throughout the summer, such as Shakespeare performances in the garden. The tenants announced in July 2016 that the gardens would close at the end of September.[6]
Gallery
 Public entrance
Public entrance House from across the pond
House from across the pond Rhubarb pots in walled garden
Rhubarb pots in walled garden Shakespeare performance in the gardens, 2015
Shakespeare performance in the gardens, 2015 Summer House
Summer House
Notes
- 1 2 Attlee 2009, p. 118.
- ↑ Newman 2000, p. 520.
- ↑ Whittle 1992, p. 77.
- ↑ Gerrish 2011, pp. 150–152.
- ↑ "Wyndcliffe Court – St.Arvan's – Monmouthshire – Wales". British Listed Buildings. 1952-01-05. Retrieved 2012-02-12.
- ↑ "Wyndcliffe Court Sculpture Gardens to close", Monmouthshire Beacon, 27 July 2016. Retrieved 3 September 2016
References
- Attlee, Helena (2009). The Gardens of Wales. London: Frances Lincoln. ISBN 978-0-7112-2882-5.
- Gerrish, Helena (2011). Edwardian Country Life: The Story of H. Avray Tipping. London: Frances Lincoln. ISBN 978-0-7112-3223-5.
- Newman, John (2000). Gwent/Monmouthshire. The Buildings of Wales. London: Penguin. ISBN 0-14-071053-1.
- Whittle, Elisabeth (1992). The Historic Gardens of Wales. Cardiff: CADW. ISBN 9780117015784.
External links
| Wikimedia Commons has media related to Wyndcliffe Court. |