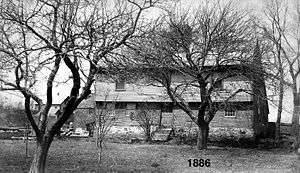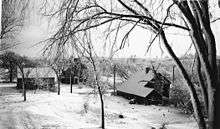White–Ellery House
|
White–Ellery House | |
|
White Ellery House, 2009 | |
| Location | Gloucester, Massachusetts |
|---|---|
| Coordinates | 42°37′23″N 70°40′34″W / 42.62306°N 70.67611°WCoordinates: 42°37′23″N 70°40′34″W / 42.62306°N 70.67611°W |
| Built | 1710 |
| Architect | Unknown |
| Architectural style | Colonial, Other |
| MPS | First Period Buildings of Eastern Massachusetts TR |
| NRHP Reference # | [1] |
| Added to NRHP | March 9, 1990 |
The White–Ellery House is a historic house located at 247 Washington Street in Gloucester, Massachusetts. It is on the National Register of Historic Places. It is owned and operated by the Cape Ann Museum, whose headquarters is located at 27 Pleasant Street in Gloucester.
History
The White–Ellery House was erected in 1710 upon what was then the Town Green of Gloucester. It was built at the edge of a marsh for Gloucester's first settled minister, the Reverend John White (1677–1760). In keeping with White's esteemed position in the community, the House exhibits a certain elegance and refinement, perhaps best reflected in the surviving interior details.
In 1735, the house was purchased by James Stevens and kept as a tavern, sometimes serving as a meeting place for the town's selectmen. In 1740, Captain William Ellery (1693–1771) took title to the property. Ellery, who was almost 50 years old, had just married for the second time and after keeping the tavern in operation for a few years, used the house as a home for his growing family.
Over the next 200 years, six generations of the Ellery family lived in the house. At the most basic level, the house tells the story of an ordinary, middle-class New England family who worked hard to provide for themselves and to raise their children, who witnessed and often took part in events of local and national importance, and who sought to preserve their legacy in the face of an ever changing world. At a broader level, the house serves as a rare and thought-provoking venue for students of all ages to explore the evolution of New England architecture and to better understand how changing tastes and housing needs affected one particular structure.
In 1947 the structure was moved approximately 100 yards from its original location, roughly centered on the rotary, to its present position immediately north of the Babson-Alling house to make room for Route 128. Although the center of Gloucester long ago moved from the Town Green to the Harbor Village, the site remains the entrance to Gloucester and an important historical site.[2]
Architecture

The White–Ellery House is one of just a few First Period (c. 1620-1725) houses in eastern Massachusetts that survives intact to this day. It is a 2 ½ story "saltbox" structure with a massive central chimney that once serviced six fireplaces. The building has vertical plank frame construction with an integral lean-to roof. There is a framed overhang on the front façade and rare examples of raised-field paneled doors between rooms on the first floor. The Renaissance-inspired architectural features illustrate the transition from European building traditions to early American ones. Inside there are several examples of early decorative detail, including three different examples of painted wall decoration, elaborate chamfering (decorative plane work) on ceiling beams and one of the most highly developed front staircases of the period in eastern Massachusetts.[3][4]
Tourism
The structure of the house has remained relatively unchanged throughout its 300 year history. Due to the recent initiative of the Cape Ann Museum, efforts have been made to restore the building and open it to the public. The White–Ellery house offers a chance for members of the Gloucester community and visitors to Cape Ann to learn about the history of the area. The building is a source of pride to the city that is now being shared with the public the first Saturdays of the summer months when local artists will display one-day installations (schedule below).
- June 6: Rose-Marie Glen & Juni Van Dyke
- July 11: Joy Halsted
- August 1: Sarah Hollis Perry
- September 5: Chris Williams
The house is located at 247 Washington Street at the corner of Poplar Street, Gloucester. Parking is available behind the house.
Gallery
 White–Ellery House, c. 1880
White–Ellery House, c. 1880 Back of White–Ellery House, winter c. 1900
Back of White–Ellery House, winter c. 1900 Being moved for Route 128, 1947
Being moved for Route 128, 1947- Pre-restoration work, 2007
 2012
2012
See also
- Whittemore House (Gloucester, Massachusetts), another First Period house
- National Register of Historic Places listings in Gloucester, Massachusetts
- National Register of Historic Places listings in Essex County, Massachusetts
References
- ↑ National Park Service (2008-04-15). "National Register Information System". National Register of Historic Places. National Park Service.
- ↑ Babson, John J. (1972). History of the Town of Gloucester, Cape Ann. Peter Smith Publishers.
- ↑ Cummings, Abbott Lowell. (1979) The Framed House of Massachusetts Bay, 1625-1725. Belknap Press.
- ↑ Fish, Prudence Paine (2007). Antique Houses of Gloucester. History Press.
