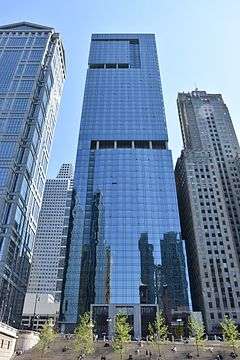OneEleven
| OneEleven | |
|---|---|
 OneEleven in Chicago (May 2016) | |
| Former names |
111 W. Wacker Waterview Tower |
| General information | |
| Status | Complete |
| Type | Rental residences |
| Location |
111 West Wacker Drive Chicago, Cook County, Illinois, United States |
| Coordinates | 41°53′11″N 87°37′53″W / 41.88639°N 87.63139°WCoordinates: 41°53′11″N 87°37′53″W / 41.88639°N 87.63139°W |
| Construction started | 2012 |
| Completed | 2014 |
| Owner | Heitman (as of January 2015) |
| Height | |
| Roof | 630 ft (190 m) |
| Technical details | |
| Floor count | 58 (4 below ground) |
| Floor area | 940,002 sq ft (87,329.0 m2) |
| Lifts/elevators | 10 |
| Design and construction | |
| Architecture firm | Handel Architects (originally Thomas Hoepf (Teng and Associates, Inc.)) |
| Developer | Related Midwest (originally Teng and Associates, Inc. & Waterview LLC) |
| Structural engineer | Halvorson and Partners |
| Services engineer | Cosentini |
| Main contractor | Lend Lease (originally Teng Construction, LLC) |
| Website | |
|
oneelevenchicago | |
| References | |
| [1][2][3][4][5] | |
OneEleven (formerly 111 W. Wacker and Waterview Tower) is a luxury rental apartment tower in The Loop neighborhood of downtown Chicago, Illinois, United States. The building is located between LaSalle Street and Clark Street, adjacent to River North and directly on the Chicago River.
The building was developed by Related Midwest in a joint venture with Clark Wacker LLC and designed by architect Gary Handel of Handel Architects LLP. Kara Mann of Kara Mann Design was selected for interior design. OneEleven was completed in 2014.
OneEleven stands 630 feet (190 m) tall and has 504 units throughout its 60 stories. The building has 470 total parking spaces, approximately 30,000 square feet (2,800 m2) of amenity space, and 32,000 square feet (3,000 m2) of retail space.[1] The tower was built on Wacker Drive between LaSalle Street and Clark Street, where a parking lot had been. The official address of the building is 111 W. Wacker Drive.
Design and architecture
OneEleven was designed as a retrofit for the abandoned Waterview Tower project of which only 26 floors were ever completed. The old building was salvaged and renovated. The original stone façade of the building was removed in favor of a glass exterior, and an additional 34 floors were added to its height. Where the old and new sections of building meet there is an amenities level with indoor pool, sun deck, firepit and outdoor kitchens.
History
Construction began in 2005 through May 2008, when construction ceased on the original Waterview Tower after the parking garage portion and most of the hotel floors were completed.[6]
The first 26 floors of OneEleven were originally part of Waterview Tower, which was intended to be an 92-story luxury 1,047 feet (319 m) tall hotel and condominium before financial setbacks caused construction to halt in 2008. It was initially planned to have parking for guests and residents on floors 2 to 11. A setback at the 29th floor level would have held a rooftop garden, in addition to being the amenities level for all building guests and residents. The remaining 30th through 88th floors were to have comprised 233 condominium and penthouse residences. The building was originally designed to be a concrete building with an exterior wall made of glass, granite, and aluminum to generate a prismatic look.
In 2011, developer Related Midwest took an interest in the abandoned tower and conducted an engineering study of the property to determine if any of the existing structure was salvageable. The results of the study were favorable and it was decided to renovate and add onto the old tower.
In 2012, 111 West Wacker Partners LLC, the new Joint Venture, proposed a completely new design that re-purposed the existing structure into a luxury rental tower to better suit the current real estate market. As a result, the building will no longer contain a hotel and condominiums, but contain 506 rental units, an expansive first floor retail space and 439 parking spaces. The new building, designed by Handel Architects is substantially smaller in height at 59 stories and 630 ft (190 m) tall.[7]
In January 2015, just about six months after its opening, developer Related sold the whole building for $328,225,000 to Heitman. The average price of $651,000 per unit reportedly set a record for apartment buildings in Chicago.[7]
See also
- The Peninsula Chicago
- List of buildings
- List of skyscrapers
- List of tallest buildings in Chicago
- List of tallest buildings in the United States
- World's tallest structures
Notes
- 1 2 "Waterview Tower". CTBUH Skyscraper Database.
- ↑ "OneEleven". CTBUH Skyscraper Database.
- ↑ OneEleven at Emporis
- ↑ "OneEleven". SkyscraperPage.
- ↑ OneEleven at Structurae
- ↑ Wayne Lorentz. "OneEleven". Chicago Architecture. Retrieved 15 January 2016.
- 1 2 "Related Sells Chicago’s OneEleven Tower at Record Price". CTBUH. Chicago. 20 January 2015. Retrieved 15 January 2016.
External links
- Waterview Tower on Chicago Architecture Info
- Official renderings of upcoming building
- Additional Renderings
- Official Website