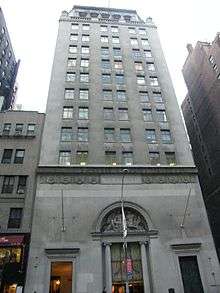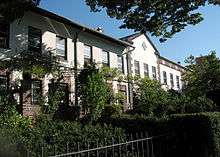Warren and Wetmore




Warren and Wetmore was an architecture firm in New York City which was a partnership between Whitney Warren (1864–1943) and Charles Delevan Wetmore (June 10, 1866[1] – May 8, 1941), that had one of the most extensive practices of its time and was known for the designing of large hotels.
Partners
Whitney Warren was a cousin of the Vanderbilts and spent ten years at the École des Beaux Arts. There he met fellow architecture student Emmanuel Louis Masqueray, who would, in 1897 join the Warren and Wetmore firm. He began practice in New York City in 1887.
Warren's partner, Charles Delevan Wetmore (usually referred to as Charles D. Wetmore), was a lawyer by training. Their society connections led to commissions for clubs, private estates, hotels and terminal buildings, including the New York Central office building, the Chelsea docks, the Ritz-Carlton, Biltmore, Commodore, and Ambassador Hotels. They were the preferred architects for Vanderbilt's New York Central Railroad.
Whitney Warren retired in 1931 but occasionally served as consultant. Warren took particular pride in his design of the new library building of the Catholic University of Leuven, finished in 1928, which he wanted to carry the inscription Furore Teutonico Diruta: Dono Americano Restituta ("Destroyed by German fury, restored by American generosity") on the facade. This post-war propaganda was never added to the building. The library was severely damaged by British and German forces during World War II, but was completely restored after the war.
The architectural records of the firm are held by the Dept. of Drawings & Archives at the Avery Architectural and Fine Arts Library, Columbia University.
Commissions
The firm's most important work by far is the Grand Central Terminal in New York City, completed in 1913 in association with Reed and Stem. Warren and Wetmore were involved in a number of related hotels in the surrounding "Terminal City".
Among the firm's other commissions were:
- Michigan Central Station
- the Racquet House at the Tuxedo Club, Tuxedo Park, New York, 1890-1900
- Westmorly Court, part of Adams House at Harvard University 1898-1902
- the New York Yacht Club, 1899
- 10 West 56 Street, the Edey Mansion, 1901
- the Marshall Orme Wilson House, 1903
- the Brooklyn Department of Street Cleaning's Stable and Chateau, Brooklyn, New York, 1904
- 49 East 52nd Street, Vanderbilt guest house, New York City, 1908
- Union Station (Winnipeg), Manitoba, Canada, 1911
- Union Station (Houston), Houston, Texas, 1911 (Now a part of Minute Maid Park)
- Condado Vanderbilt Hotel, San Juan, Puerto Rico, 1911
- Aeolian Hall (New York), 1912
- the Helmsley Building, originally the New York Central Building, part of the Grand Central Terminal complex, 1913
- the unfinished Michigan Central Station, Detroit, Michigan, 1913, also with Reed and Stem
- Ritz-Carlton, Philadelphia, PA, 1913, with Horace Trumbauer
- Packard Manor, Chautauqua, New York- A summer home for William Doud Packard, 1915
- the Texas Company (Texaco) Building, Houston, Texas, 1915
- New York Central Railroad Station, 1 East Hartsdale Avenue, Hartsdale, New York
- 927 Fifth Avenue, New York City, a cooperative apartment house, 1917
- The Ambassador Hotel, Atlantic City, 1919
- Struthers Library Building, Warren, Pennsylvania, renovations, 1919
- The Commodore Hotel, now the Grand Hyatt New York, part of "Terminal City", 1920
- The New York Biltmore Hotel, also part of "Terminal City"
- the Crown Building, formerly the Heckscher Building, New York City, 1921
- the Ritz-Carlton, Atlantic City, NJ, 1921
- the Providence Biltmore Hotel, Providence, Rhode Island, 1922
- the Mayflower Hotel, Washington, D.C., 1922, with Robert F. Beresford
- Steinway Hall on 57th Street, New York City, 1925
- Italian Embassy building, Washington DC, 1925
- Royal Hawaiian Hotel, Honolulu, Hawaii, 1927
- Norwood Gardens terrace homes, 36th St., Astoria, New York, planned development by W&W architect Walter Hopkins, 1928
- Empire Trust Company Building, 580 Fifth Avenue, New York; currently the World Diamond Building (2013)
- Asbury Park Convention Hall, 1923, and the adjoining Paramount Theatre, 1930
- the Chelsea Piers
- 903 Park Avenue, a Bing & Bing building.
- Grand Central Palace, New York City, 1913 with Reed and Stem, demolished 1964[2]
Warren & Wetmore built the Kirby Hill Estate 1902 on the Gold Coast of Long Island. The estate has been renamed to The Eric Kuvykin Mansion. The estate was used in the fillming of Robert Di Nero's The Good Shepard and numerous other movies. Filming took place prior to the sale of the estate to the Kuvykin Family.
- Consolidated Edison Building at 4 Irving Place in Manhattan, 1928
References
Notes
- ↑ Most sources generally deemed to be accurate and reliable state that Charles Delevan Wetmore was born on June 10, 1866. However, 1866 may not in fact be his true year of birth, as there are sources which state that 1865 was his year of birth. The grave marker at his gravesite (in Oakland Cemetery, Warren, Warren County, Pennsylvania) states he was born on June 10, 1866 (see photo of his grave marker at: https://www.findagrave.com/cgi-bin/fg.cgi?page=gr&GRid=48690255). A Passport Application dated 1922 (which he signed) also states that he was born on June 10, 1866 (see photo of this Passport Application at: https://familysearch.org/ark:/61903/3:1:3QSQ-G96B-C5HV?mode=g&i=134&cc=2185145). However, a Passport Application dated 1889 (which he signed) states that he was born on June 10, 1865 (see photo of this Passport Application at: https://familysearch.org/ark:/61903/3:1:3QS7-99DD-63QZ?mode=g&i=695&cc=2185145).
- ↑ Dunlap, David W. (December 18, 2012). "When Trade Shows Were Both Central and Grand". New York Times. Retrieved 26 June 2013.
Bibliography
- Pennoyer, Peter and Walker, Anne. The Architecture of Warren & Wetmore New York: W. W. Norton, 2006. ISBN 0-393-73162-6.
External links
 Media related to Warren and Wetmore at Wikimedia Commons
Media related to Warren and Wetmore at Wikimedia Commons- "Warren and Wetmore" at New York Architecture Images
- High-resolution photographs of the interior of the New York Yacht Club
- Warren & Wetmore architectural drawings and photographs, 1889-1938Held by the Department of Drawings & Archives, Avery Architectural & Fine Arts Library, Columbia University

