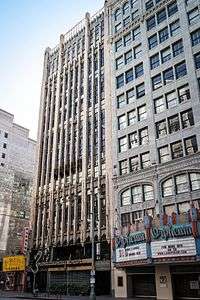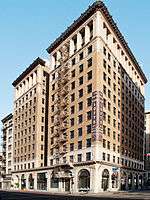Walker & Eisen



_top_floor.jpg)
Walker & Eisen (1919−1941) was an architectural partnership of architects Albert R. Walker and Percy A. Eisen in Los Angeles, California.[1]
Partners in addition to Walker and Eisen included: Clifford A. Balch, William Glenn Balch, and Burt William Johnson.
Walker & Eisen worked on many cinema−theater designs with Clifford A. Balch.[1]
Selected projects
Some of their notable buildings include:[1][2]
- Taft Building, Hollywood (1923)
- Hotel Normandie (1925)
- Fine Arts Building (1927)
- United Artists Theatre Building, in association with Detroit-based architect C. Howard Crane (1927)
- James Oviatt Building (1927−1928)
- El Cortez Hotel, San Diego (1926)
- Beverly-Wilshire Hotel (1926−1928)
- The Platt Building (1927)
- El Mirador Hotel, Palm Springs (1927−1928), remodeled by Paul R. Williams (1952)
- Valley National Bank Building, Tucson, Arizona (1929)
- Ambassador Hotel; Art Deco entrance pylons (1930)
- United Artists Pasadena Theatre, Old Town Pasadena, California (1931−1932)
- United Artists Theatre, Berkeley, aka United Artists Berkeley 7; Shattuck Avenue, Berkeley, California; Art Deco (1931−1932)
- United Artists Theatre, El Centro, California; Art Deco (1931−1932)
- Sunkist Building, Downtown Los Angeles (1935)
- Farmer's Insurance Company Headquarters Building; Moderne (1937), Architects Claud Beelman & Herman Spackler added 4 floors in 1949.
A number of their buildings are designated as Los Angeles Historic-Cultural Monuments.[3] They are mentioned in the film (500) Days of Summer.
National City Bank of Los Angeles building
Built in 1924, the 12-story Beaux-Arts building at 810 South Spring Street was the headquarters of National City Bank of Los Angeles.[4] With the important banks and financial institutions being concentrated there, the Spring Street Financial District was the financial center of Los Angeles in the first half of the 20th Century, known as Wall Street of the West. The building was designated a Historic Cultural Landmark (HCM #871) in 2007.[5]
The building was converted from offices to 93 residential units in 2008, and was renamed the National City Tower. The building also has retail space.[6]
References
- 1 2 3 PCAD: Walker and Eisen, Architects (Partnership)
- ↑ Starr, Kevin (1991). Material Dreams: Southern California Through the 1920s. Oxford University Press. pp. 211–214.
- ↑ Los Angeles Department of City Planning (July 2007). "Newsletter, Volume 1; Issue 3" (PDF). Office of Historic Resources. Retrieved 2014-10-18.
- ↑ Vincent, Roger (October 15, 2014) "Historic downtown Los Angeles high-rise sold to Canadian investors" Los Angeles Times
- ↑ Los Angeles Department of City Planning (July 31, 2014). "Historic – Cultural Monuments (HCM) Listing: City Declared Monuments" (PDF). City of Los Angeles. Retrieved 2014-10-17.
- ↑ Howard, Bob (June 24, 2011) "National City Tower at 8th and Spring Now For Sale - National City Tower Hits Market for $33M" Historic Downtown Los Angeles
External links
- Los Angeles Conservancy.org: Walker & Eisen architecture firm (1919−1941) — firm's notable buildings with info + images.
- PCAD.edu: Walker and Eisen, Architects — list of firm's buildings and other works, links.