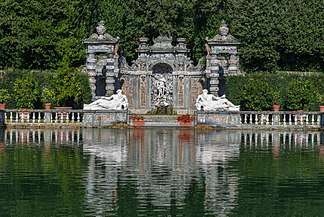Villa Marlia
| Villa Reale di Marlia | |
|---|---|
|
17th century Villa Reale di Marlia from 19th century English landscape park Laghetto. | |
| General information | |
| Architectural style | Italian Renaissance, Baroque, Neoclassical |
| Town or city | Capannori, Province of Lucca, Tuscany |
| Country |
|
| Coordinates | 43°53′47″N 10°32′55″E / 43.8964°N 10.5485°E |
| Construction started | 15th-century |
| Completed | 19th-century |

The Villa Marlia or Villa Reale di Marlia — a late-renaissance palazzo or villa, and its estate's property that includes renowned gardens and adjacent villas and follies within the compound. It is located in Capannori, in the Province of Lucca, west of Florence, in the northern Tuscany region of Italy.[1]
History
Villa Marlia
The 15th century Italian Renaissance villa was in the Buonvisi family from 1517 to 1651, left relatively unchanged. In the 17th century the Palazzina dell’Orologio, with dominant clock tower, was constructed. The gardens were created in the second half of the 17th century, in the Giardino all'italiana style, influenced by Italian Renaissance gardens and Baroque gardens.[1]
Features
- The features include
- Teatro d'Acqua — Theatre of Water; fountains, statues, prominent pebble mosaic and tufa exhedra axis terminus.[1][2]
- Teatro di Verzura — Green Theatre (1652); open-air with hedged walls and stage wings, terracotta Commedia dell'arte statues.[1]
- Giardino dei Limoni — Lemon garden; a potted lemon-tree garden, with large ornamental pool encircled by a stone balustrade, two statues of Giants spill urns into pool, representing the local rivers Arno and Serchio.[1]
Villa Reale di Marlia
In 1806 the sister of Napoleon, Elisa Bonaparte Baciocchi Princesse Française, purchased the entire complex. She acquired the adjacent Villa del Vescovo with its sixteenth-century Italian Renaissance garden and grotto, and other bordering properties, which doubled the estate's size.
Reale (royal) joined the property's name, to become Villa Reale di Marlia, or locally Villa Reale. The property had become an official royal residence to serve her upon becoming the Duchess of Lucca and Princess of Piombino, Grand Duchess of Tuscany, and Countess of Compignano — with the power as the monarch to rule over these Tuscan territories granted by Napoleon.
In 1811 Elisa Bonaparte had the villa renovated in the Neoclassical style, and the Neoclassical pair of palazzine gatehouses and entrance elements were built.[1] From the Villa del Vescovo gardens the elaborate nymphaeum pavilion, Grotta del Dio Pan or Pan’s Grotto, was left in Baroque splendor.
The lower original Italian gardens were redesigned into an expansive English landscape park, then in fashion. It has the Laghetto or Small Lake, as a reflective focal point and water garden, with a broad terrace accented by statues. Bonaparte added naturalistic groups of trees to transition into the woodland gardens.[1] In 1814, after her brother's downfall and exile, Bonaparte was replaced as monarch by the victorious Bourbons, and Marie Louise Borbón of the House of Bourbon-Parma became the Duchess of Lucca and owner of Villa Reale di Marlia. Lorenzo Nottolini was commissioned to construct the Specola, an observatory, in the lower garden of the landscape park.[1]
20th-21st centuries
The estate was acquired by the Count Pecci—Blunt family in 1923, who restored the villa and follies, and the gardens were replanted with the original plant selections. The Giardino Spagnolo, a Moorish Spanish Garden with fountains and rills, and Art Deco design influences, was created to connect the 17th century Palazzina dell’Orologio and Grotta del Dio Pan.[1]
In 2015 the Villa Reale Di Marlia was sold through Lionard Luxury Real Estate but no sale price has been revealed. The 18,000sq m building on 19ha of land is going to be converted into a luxury hotel.[3] Meanwhile, the gardens are open to the public and can be visited paying an entrance ticket.
See also
- Garden à la française — Baroque gardens.
- English garden — Landscape garden
- French landscape garden — of the late 18th and early 19th century centuries.
References
- 1 2 3 4 5 6 7 8 9 Cultura.toscana.it; "villa_reale_marlia" Archived July 9, 2013, at the Wayback Machine. . accessed 8.28.2012
- ↑ Plumptre, George: "The Water Garden", page 54. Thames & Hudson Limited, London, 1993.
- ↑ Lionard Real Estate:PRESS RELEASE: SOLD VILLA REALE
Sources
- E. REPETTI, Dizionario geografico fisico storico della Toscana, Firenze, coi tipi Allegrini e Mazzoni, 1839, vol. 3, p. 82. SBNOPAC-IMSSDB-IMSSI.
- BELLI BARSALI, Ville e committenti dello Stato di Lucca, Lucca, M. Pacini Fazzi, 1980, pp. 496–499. SBNOPAC-IMSSDB-IMSS
- Il Principato napoleonico dei Baciocchi (1805-1814) riforma dello Stato e societ‡, Lucca, 1984, pp. 465–507. SBNOPAC-IMSSDB-IMSS
- C. CRESTI, Civilt‡ delle ville Toscane, Udine, Magnus Edizioni, 1993, pp. 392–397. SBNOPAC-IMSSDB-IMSS
- M. VANNUCCHI (A CURA DI), Architetture nel verde: le ville gentilizie lucchesi ed il loro territorio, Lucca, M. Pacini Fazzi, 2000. SBNOPAC-IMSSDB-IMSS
- M. POZZANA, I giardini di Firenze e della Toscana. Guida completa, Firenze, Giunti, 2001, pp. 124–129. SBNOPAC-IMSSDB-IMSS
- Giardini e ville di Toscana, Milano-Firenze, Touring Club Italiano - Regione Toscana, 2003, pp. 94–95. SBNOPAC-IMSSDB-IMSSI Musei della Toscana, Milano-Firenze, Touring Club Italiano - Regione Toscana, 2004, p. 86.
External links
| Wikimedia Commons has media related to Villa Reale di Marlia - Gardens/Landscape Park. |
| Wikimedia Commons has media related to Villa Reale (Marlia). |
- Brunelleschi.imss.fi: Villa Reale di Marlia — info + links (English).
- Cultura.toscana.it; official "Villa Reale Marlia" and gardens website — (English + Italian).
Coordinates: 43°53′59.50″N 10°33′22.22″E / 43.8998611°N 10.5561722°E