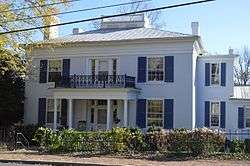Thomas J. Michie House
|
Thomas J. Michie House | |
 Front of the house | |
  | |
| Location | 324 E. Beverley St., Staunton, Virginia |
|---|---|
| Coordinates | 38°8′59″N 79°4′3″W / 38.14972°N 79.06750°WCoordinates: 38°8′59″N 79°4′3″W / 38.14972°N 79.06750°W |
| Area | Less than 1 acre (0.40 ha) |
| Built | 1847-1848 |
| Architectural style | Greek Revival |
| NRHP Reference # | 82004603[1] |
| VLR # | 132-0033 |
| Significant dates | |
| Added to NRHP | September 9, 1982 |
| Designated VLR | July 20, 1982[2] |
Thomas J. Michie House is a historic home located at Staunton, Virginia. It was built in 1847-1848, and is a two-story, three bay, Greek Revival style brick dwelling with a two-story wing. The front facade features a one-story, flat-roofed entrance porch supported by four slender Tuscan order columns. The interior has two elaborate country Federal mantels salvaged from a demolished home. It was built by Thomas J. Michie, who represented Augusta County in the Virginia House of Delegates. It was later the home of jurist Allen Caperton Braxton (1862-1914).[3]
It was added to the National Register of Historic Places in 1982.[1] It is located in the Gospel Hill Historic District.
References
- 1 2 National Park Service (2010-07-09). "National Register Information System". National Register of Historic Places. National Park Service.
- ↑ "Virginia Landmarks Register". Virginia Department of Historic Resources. Retrieved 19 March 2013.
- ↑ Elizabeth A. Bray (July 1982). "National Register of Historic Places Inventory/Nomination: Thomas J. Michie House" (PDF). Virginia Department of Historic Resources. and Accompanying photo
This article is issued from
Wikipedia.
The text is licensed under Creative Commons - Attribution - Sharealike.
Additional terms may apply for the media files.

