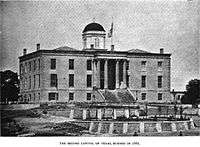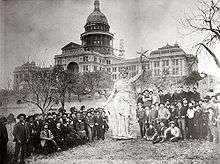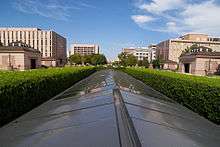Texas State Capitol
|
Texas State Capitol | |
|
At the time of its construction, the capitol building was billed as "The Seventh Largest Building in the World." | |
| Location |
Congress and 11th Sts Austin, Texas, U.S. |
|---|---|
| Coordinates | 30°16′29″N 97°44′26″W / 30.27472°N 97.74056°WCoordinates: 30°16′29″N 97°44′26″W / 30.27472°N 97.74056°W |
| Area | 51.4 acres (20.8 ha) |
| Built | 1885 |
| Architect | Elijah E. Myers |
| Architectural style | Italian Renaissance Revival |
| NRHP Reference # | 70000770 |
| RTHL # | 14150 |
| TSAL # | 641 |
| Significant dates | |
| Added to NRHP | June 22, 1970[1] |
| Designated NHL | June 23, 1986[2] |
| Designated RTHL | 1964 |
| Designated TSAL | May 28, 1981 |
The Texas State Capitol, completed in 1888 in Downtown Austin, contains the offices and chambers of the Texas Legislature and the Office of the Governor. Designed in 1881 by architect Elijah E. Myers, it was constructed from 1882 to 1888 under the direction of civil engineer Reuben Lindsay Walker. A $75 million underground extension was completed in 1993. The building was added to the National Register of Historic Places in 1970 and recognized as a National Historic Landmark in 1986.[2][3] The Texas State Capitol is 302.64 feet (92.24 m) tall, making it the sixth tallest state capitol and one of several taller than the United States Capitol in Washington, D.C.[4]
History


The current Texas State Capitol is the third building to serve that purpose. The second Texas capitol was built in 1853, on the same site as the present capitol in Austin; it was destroyed in the great capitol fire of 1881, but plans had already been made to replace it with a new, much larger structure.[5]
Construction
Construction of the Italian Renaissance Revival–style capitol was funded by an article of the state constitution, adopted on February 15, 1876, which authorized the sale of public lands for the purpose. In one of the largest barter transactions of recorded history, the builders of the capitol (John V. Farwell and Charles B. Farwell), known as the Capitol Syndicate, were paid with more than three-million acres (12,000 km²) of public land in the "Panhandle" region of Texas; this tract later became the largest cattle ranch in the world, the XIT Ranch. The value of the land, combined with expenses, added to a total cost of $3.7 million for the original building. It was constructed largely by convicts or migrant workers, as many as a thousand at a time.[6] The building has been renovated several times, with central air conditioning installed in 1955 and the most recent refurbishments completed in 1997.

The cornerstone for the building was laid on March 2, 1885, Texas Independence Day, and the completed building was opened to the public on April 21, 1888, San Jacinto Day. The designers originally planned for the building to be clad entirely with hill country limestone quarried in Oatmanville (present-day Oak Hill), about 10 miles (16 km) to the southwest. However, the high iron content of the limestone led it to rapidly discolor with rust stains when exposed to the elements. Learning of the problem, the owners of Granite Mountain near Marble Falls offered to donate to the state, free of charge, the necessary amount of sunset red granite as an alternative. While the building is mostly built of the Oak Hill limestone, most of this is hidden behind the walls and on the foundations. Red granite was subsequently used for many state government buildings in the Austin area.[7]
Capitol Extension and restorations
On February 6, 1983 a fire began in the apartment of William P. Hobby, Jr., then the state lieutenant governor. A guest of Hobby's was killed, and four firemen and a policeman were injured by the subsequent blaze. The capitol was crowded with accumulated archives, and the fire was intense and came dangerously close to destroying the structure. It caused severe damage to the east wing and compromised much of the framing, which was largely composed of exposed cast iron posts and beams. Restoration continued until 1993, and the state took advantage of the extensive rebuilding to update the mechanical and structural systems to modern standards.
Additionally, the state sought to address the intensifying shortage of space in the old building, deciding that a new office wing should be added. The logical place for an addition was the plaza immediately to the north; however, a large building there would have eliminated the historic north façade and covered what had traditionally been seen as an important public space. Instead, an expansion to the capitol was built beneath the north plaza, connecting to the existing capital underground.

In 1993, the $75 million, four-story, underground Capitol Extension was completed to the north, doubling the square footage available to Capitol occupants and providing much improved functionality. Though the extension encompasses 667,000 square feet (62,000 m2) (nearly twice the floor space of the original building), there is little evidence of such a large structure at ground level, except for extensive skylights camouflaged as planter rows, and the four-story open-air inverted rotunda.[8]
In 1995, a comprehensive interior and exterior restoration of the original building was completed at a cost of approximately $98 million. Finally, in 1997, the park-like grounds surrounding the Capitol received an $8 million renovation and restoration.
The capitol today
The capitol building and grounds are located in downtown Austin, with the main entrance facing onto the Congress Avenue Historic District to the south. The northern edge of the grounds lies four blocks south of the University of Texas at Austin.
Building
The capitol has 360,000 square feet (33,000 m2) of floor space (not including the Capitol Extension), more than any other state capitol building, and rests on 2.25 acres (0.91 ha) of land. The building has nearly four hundred rooms and more than nine hundred windows. The interior of the central rotunda features portraits of every person who has served as president of the Republic of Texas or governor of the State of Texas; the rotunda is also a whispering gallery. The south foyer features a large portrait of David Crockett, a painting depicting the surrender of General Santa Anna at the Battle of San Jacinto, and sculptures of Sam Houston and Stephen F. Austin made by Elisabet Ney.
The Texas State Capitol was ranked ninety-second in the "America's Favorite Architecture" poll commissioned by the American Institute of Architects, that ranked the top 150 favorite architectural projects in America as of 2007. In a 2008 poll by the AIA, it was also ranked the number-one state capitol.[9]
Grounds
The Capitol building is surrounded by 22 acres (8.9 ha) of grounds scattered with statues and monuments. William Munro Johnson, civil engineer, was hired in 1888 to improve the appearance of the grounds. By the time the first monument, commemorating the Heroes of the Alamo, was installed in 1891, the major components of Johnson's plan were in place. These included a "Great Walk" of black and white diamond-patterned pavement shaded by trees. The four oldest monuments are the Heroes of the Alamo (1891), Volunteer Firemen (1896), Confederate Soldiers (1903) and Terry's Texas Rangers (1907), and these flank the tree-lined Great Walk.[10] In the spring of 2013, ground was broken for the Texas Capitol Vietnam Veterans Monument; dedication took place on March 29, 2014.
A granite monument of the Ten Commandments on the grounds of the Texas State Capitol was the topic of a 2005 U.S. Supreme Court case, Van Orden v. Perry, in which the display was challenged as unconstitutional. In late June 2005, the Court ruled that the display was not unconstitutional.[11]
Gallery
Exterior
- Capitol Building from the south
- The Capitol Building in the evening
- The Capitol Building illuminated at night
- South side of the Capitol, with main entrance at right
 Goddess of Liberty statue atop the building
Goddess of Liberty statue atop the building- Cornerstone of Texas State Capitol building
 Texas State Capitol building and statue seen from the right
Texas State Capitol building and statue seen from the right
Interior
 The Capitol dome's interior
The Capitol dome's interior Terrazzo mosaic depicting the seals of the six nations that have governed Texas
Terrazzo mosaic depicting the seals of the six nations that have governed Texas Grand staircase
Grand staircase Portraits lining the rotunda
Portraits lining the rotunda- Texas Senate Chamber
 The Texas House of Representatives Chamber
The Texas House of Representatives Chamber- Terrazzo mosaic of reverse seal of Texas in the capitol extension, showing the six flags of Texas
Grounds
- Terry's Texas Rangers Monument
 Heroes of the Alamo Monument
Heroes of the Alamo Monument- Confederate Soldiers Monument
- Volunteer Firemen Monument
See also
References
- ↑ National Park Service (2009-03-13). "National Register Information System". National Register of Historic Places. National Park Service.
- 1 2 "Texas State Capitol". National Park Service. Archived from the original on 2009-11-13. Retrieved 2009-09-05.
- ↑ John C. Ferguson (December 1985). "National Register of Historic Places Inventory-Nomination: Texas State Capitol" (pdf). National Park Service. and Accompanying 11 photos, exterior and interior, from 1980 and 1985 (32 KB)
- ↑ http://articles.orlandosentinel.com/1999-01-14/news/9901140152_1_texas-capitol-capitol-in-austin-taller
- ↑ "The Evolution of a Great State's Capitol". The Illustrated American. New York City. 21 (362): 108–9. January 16, 1897. Retrieved March 6, 2015.
- ↑ Cotner, Robert C. (1968). The Texas State Capitol. Austin: Pemberton Press. pp. 15–17. ISBN 0-292-73703-3.
- ↑ Green, Walter Elton. "Capitol". Handbook of Texas Online. Retrieved November 21, 2011.
- ↑ "Restoration and Expansion". Texas State Preservation Board. Retrieved November 21, 2011.
- ↑ Smith, Andy (February 7, 2007). "Texas State Capitol (1888)". American Institute of Architects. Archived from the original on November 28, 2011. Retrieved November 21, 2011.
- ↑ "Grounds and Monuments". Texas State Preservation Board. Retrieved November 21, 2011.
- ↑ Broadway, Bill (October 23, 2004). "A New Judgment Day For Decalogue Displays". Washington Post. Retrieved November 21, 2011.
External links
| Wikimedia Commons has media related to Texas State Capitol. |
- Texas State Preservation Board - Maintainers of the Capitol
- Capitol Grounds Monuments
- Library of Congress: architectural drawings and photographs of the Texas State capitol
- Capitol Dedication Ceremony - Excerpts from Senator Temple Houston’s acceptance (of the capitol building) speech May 16, 1888TexasBob.com
- America's Favorite Architecture
- Capitol from the Handbook of Texas Online
- Film footage about the building's Goddess of Liberty From local Austin TV program Progress Report Austin, 1962, Texas Archive of the Moving Image
| Preceded by Unknown |
Tallest Building in Austin 1888–1972 95 m |
Succeeded by Dobie Center |

