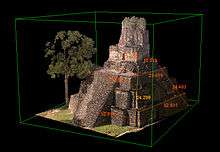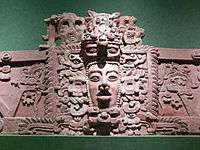Tikal Temple II

Tikal Temple II (or the Temple of the Masks, alternatively labelled by archaeologists as Tikal Structure 5D-2) is a Mesoamerican pyramid at the Maya archaeological site of Tikal in the Petén Department of northern Guatemala. The temple was built in the Late Classic Period in a style reminiscent of the Early Classic.[1] Temple II is located on the west side of the Great Plaza, opposite Temple I.[2] Temple II was built by the king Jasaw Chan K'awiil I in honour of his wife, Lady Kalajuun Une' Mo'.[3] Temple II had a single wooden sculpted lintel that bears the portrait of a royal woman who may have been the wife of Jasaw Chan K'awiil I, who was entombed beneath Temple I.[4] Lady Kalajuun Une' Mo', whose name means "Twelve Macaw Tails", was also important for being the mother of Jasaw Chan K'awill I's heir.[5] In fact her son Yik'in Chan K'awiil oversaw the completion of Temple II when he became king.[6]
Temple II was visited by Modesto Méndez, the governor of Petén, in 1848 on the first expedition to the ruins.[7] Preliminary excavations of Temple II started in 1958.[8] On 21 December 2012, more than 7,000 tourists visited Tikal to celebrate the 2012 phenomenon and the supposed end of the world. Many of these tourists climbed the stairs of the pyramid, causing reported damages.[9]
The structure
The pyramid is a squat, massive structure dating to the 8th century AD.[10] Today it stands 38 metres (125 ft) high and is the most thoroughly restored of the major temples at Tikal.[11] Its original height would have been closer to 42 metres (138 ft) including its roof comb.[12] The main stairway is 10.4 metres (34 ft) wide and projects 7.45 metres (24.4 ft) from the pyramid base.[13] The base of the pyramid measures 37.6 by 41 metres (123 by 135 ft), covering a surface area of 1,542 square metres (16,600 sq ft).[14] Excavations inside Temple II failed to discover Lady Kalajuun Une' Mo's tomb.[15] Ancient graffiti within the temple shrine depicts a captive upon a platform and bound between two poles being sacrificed with an arrow or a spear.[16] Further ancient graffiti includes images of temples.[17] Some of this graffiti dates to the Classic Period, although other examples appear to date to the Early Postclassic.[18] The interior walls have also been defaced with modern graffiti.[19] Evidence of ritual use in the Postclassic Period was found within the temple shrine, including burials and offerings.[20]

The pyramid rises in three stepped levels; upon the uppermost level is a wide platform supporting the summit shrine.[21] The first level measures 6.25 metres (20.5 ft) high, the second is 6.1 metres (20 ft) high and the third level stands 5.6 metres (18 ft) high, giving an average height of 5.98 metres (19.6 ft).[22] The total height of the pyramidal base is 17.9 metres (59 ft), the summit shrine measures 9.8 metres (32 ft) high and the roof comb 12.3 metres (40 ft).[23] Two badly eroded giant masks adorn the upper platform, flanking the stairway to the shrine.[24] These grotesque masks decorating the pyramid's facade give Temple II its alternative name of the Temple of the Masks.[25] A large block of masonry was built into the stairway immediately outside the entrance to the shrine.[26] this block may have served as an observation platform allowing the officiating priests to see the crowd in the plaza below and in turn be seen by the people there.[27]
The roof comb of the temple is highly ornate and bears the sculpture of a face with circular earspools.[28] Various sealed chambers exist within the roof comb.[29]
The temple shrine upon the summit of the pyramid contains three chambers, the doorways of which were spanned by lintels.[30] Only the lintel over the middle doorway was carved.[31] The lintel consisted of five wooden beams, one of which is now in the American Museum of Natural History in New York.[32] When excavated the lintels had fallen from their original positions and have been restored.[33]
At the base of the main access stairway stands Stela P-83, which was plain, without sculpted decoration or hieroglyphic texts.[34] The stela stands 3.34 metres (11.0 ft) high and was broken but has been restored.[35] It is associated with its respective altar.[36] The distance from the base of the main stairway of Temple II, across the plaza to the base of the stairway of Temple I directly opposite is 70 metres (230 ft).[37]
See also
 |
| Maya civilization |
|---|
| History |
| Preclassic Maya |
| Classic Maya collapse |
| Spanish conquest of the Maya |
- El Castillo, Chichen Itza
- Pyramid of the Magician at Uxmal
- Temple of the Inscriptions at Palenque
- Tikal Temple III
- Tikal Temple IV
- Tikal Temple V
Notes
- ↑ Sharer & Traxler 2006, p.303.
- ↑ Sharer & Traxler 2006, p.303.
- ↑ Sharer & Traxler 2006, pp. 395, 397.
- ↑ Sharer & Traxler 2006, p.303. Martin & Grube 2000, p. 46.
- ↑ Martin & Grube 2000, p.46.
- ↑ Drew 1999, p. 279.
- ↑ Muñoz Cosme & Vidal Lorenzo 1998, pp. 11, 13.
- ↑ Coe 1962, p. 481.
- ↑ ABC News
- ↑ Martin & Grube 2000, p.46. Miller 1999, pp.32–33.
- ↑ Kelly 1996, p.134. Coe 1867, 1988, p.36.
- ↑ Coe 1867, 1988, p.36.
- ↑ Gómez 1998, p.63.
- ↑ Gómez 1998, p.60.
- ↑ Martin & Grube 2000, p.46.
- ↑ Sharer & Traxler 2006, pp.752–753.
- ↑ Coe 1867, 1988, pp.36–37.
- ↑ Coe 1867, 1988, p.37.
- ↑ Coe 1867, 1988, p.36.
- ↑ Valdés & Fahsen 2005, p.153.
- ↑ Coe 1867, 1988, p.36.
- ↑ Gómez 1998, p.60.
- ↑ Gómez 1998, p.60.
- ↑ Coe 1867, 1988, p.36.
- ↑ Coe 1867, 1988, p.36.
- ↑ Coe 1867, 1988, p.36.
- ↑ Coe 1867, 1988, p.36.
- ↑ Coe 1867, 1988, p.36.
- ↑ Coe 1867, 1988, p.36.
- ↑ Kelly 1996, p.134.
- ↑ Kelly 1996, p.134.
- ↑ Kelly 1996, p.134.
- ↑ Coe 1867, 1988, p.37.
- ↑ Coe 1867, 1988, p.37.
- ↑ Coe 1867, 1988, p.37.
- ↑ Coe 1867, 1988, p.37.
- ↑ Muñoz Cosme & Vidal Lorenzo 1998, p.12.
References
| Wikimedia Commons has media related to Tikal Temple II. |
- Coe, William R. (April 1962). "A Summary of Excavation and Research at Tikal, Guatemala: 1956–61". American Antiquity. Society for American Archaeology. 27 (4): 479–507. OCLC 49976423. doi:10.2307/277674.
- Coe, William R. (1988) [1967]. Tikal: Guía de las Antiguas Ruinas Mayas (in Spanish). Guatemala: Piedra Santa. ISBN 84-8377-246-9.
- Drew, David (1999). The Lost Chronicles of the Maya Kings. London: Weidenfeld & Nicolson. ISBN 0-297-81699-3. OCLC 43401096.
- Gómez, Oswaldo (1998). "Nuevas excavaciones en el Templo V, Tikal." (versión digital). XI Simposio de Investigaciones Arqueológicas en Guatemala, 1997 (edited by J.P. Laporte and H. Escobedo) (in Spanish). Guatemala: Museo Nacional de Arqueología y Etnología: 54–70. Retrieved 2010-01-23.
- Kelly, Joyce (1996). An Archaeological Guide to Northern Central America: Belize, Guatemala, Honduras, and El Salvador. Norman: University of Oklahoma Press. ISBN 0-8061-2858-5. OCLC 34658843.
- Martin, Simon; Nikolai Grube (2000). Chronicle of the Maya Kings and Queens: Deciphering the Dynasties of the Ancient Maya. London and New York: Thames & Hudson. ISBN 0-500-05103-8. OCLC 47358325.
- Miller, Mary Ellen (1999). Maya Art and Architecture. London and New York: Thames & Hudson. ISBN 0-500-20327-X. OCLC 41659173.
- Muñoz Cosme, Gaspar; Cristina Vidal Lorenzo (1998). "Identificación del Templo V de Tikal en la descripción del coronel Modesto Méndez de 1848" (PDF online publication). XI Simposio de Investigaciones Arqueológicas en Guatemala, 1997 (edited by J.P. Laporte and H. Escobedo) (in Spanish). Museo Nacional de Arqueología y Etnología, Guatemala. pp. 10–21. Retrieved 2010-09-14.
- Sharer, Robert J.; Loa P. Traxler (2006). The Ancient Maya (6th (fully revised) ed.). Stanford, CA: Stanford University Press. ISBN 0-8047-4817-9. OCLC 57577446.
- Valdés, Juan Antonio; Fahsen, Federico (2005). "Disaster in Sight: The Terminal Classic at Tikal and Uaxactun". In Arthur A. Demarest, Prudence M. Rice and Don S. Rice (eds.). The Terminal Classic in the Maya lowlands: Collapse, transition, and transformation. Boulder: University Press of Colorado. pp. 162–194. ISBN 0-87081-822-8. OCLC 61719499.
Coordinates: 17°13′20″N 89°37′27″W / 17.22222°N 89.62417°W
.png)
