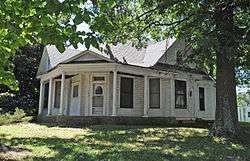Stroud House (Bentonville, Arkansas)
|
Stroud House | |
 | |
  | |
| Location | Jct. of SE F St. and E. Central Ave., SE corner, Bentonville, Arkansas |
|---|---|
| Coordinates | 36°22′18″N 94°12′4″W / 36.37167°N 94.20111°WCoordinates: 36°22′18″N 94°12′4″W / 36.37167°N 94.20111°W |
| Built | 1903 |
| Architectural style | Queen Anne, Colonial Revival |
| MPS | Benton County MRA |
| NRHP Reference # | 96000527[1] |
| Added to NRHP | May 10, 1996 |
The Stroud House is a historic house at SE F Street and East Central Avenue in Bentonville, Arkansas. It is a 1-1/2 story wood frame structure, with asymmetrical massing and decorative shinglework typical of the Queen Anne style, and a shed-roof front porch supported by Colonial Revival columns. It is a high-quality local example of this transitional style of architecture, built in 1903 by Daniel Boone Laine and Delila Laine. The property also includes remnants of a 1925 gas station.[2]
The house was listed on the National Register of Historic Places in 1986.[1]
See also
- Stroud House (Rogers, Arkansas)
- National Register of Historic Places listings in Benton County, Arkansas
References
- 1 2 National Park Service (2009-03-13). "National Register Information System". National Register of Historic Places. National Park Service.
- ↑ "NRHP nomination for Stroud House" (PDF). Arkansas Preservation. Retrieved 2015-02-25.
This article is issued from
Wikipedia.
The text is licensed under Creative Commons - Attribution - Sharealike.
Additional terms may apply for the media files.