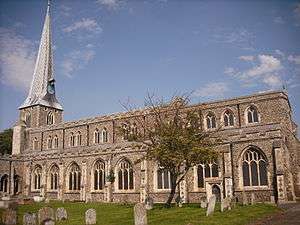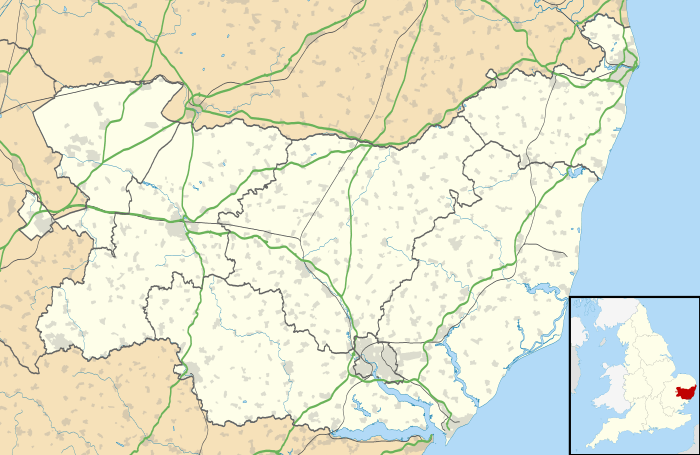St Mary, Hadleigh
| St Mary, Hadleigh | |
|---|---|
 Church of St Mary, Hadleigh | |
 Location in Suffolk | |
| Coordinates: 52°02′37″N 0°57′11″E / 52.043484°N 0.95318139°E | |
| Location | Hadleigh, Suffolk |
| Country | England |
| Denomination | Anglican |
| Website | http://www.stmaryshadleigh.co.uk |
| History | |
| Founded | c. 878–890 |
| Founder(s) | Guthrum (reputed) |
| Dedication | Saint Mary |
| Architecture | |
| Status | Parish church |
| Functional status | Active |
| Heritage designation | Grade I |
| Designated | 26 April 1950 |
| Architectural type | Norman |
| Administration | |
| Deanery | Hadleigh |
| Archdeaconry | Ipswich |
| Diocese | St Edmundsbury and Ipswich |
| Province | Canterbury |
| Clergy | |
| Priest(s) | Revd Canon Dr John Parr |
St Mary’s is an Anglican church in Hadleigh, Suffolk. It is an active parish church in the Diocese of St Edmundsbury and Ipswich and the archdeaconry of Ipswich. Its earliest parts date from medieval times.
The church has a late 13th-century or early 14th-century tower and 14th-century aisles. The church was almost wholly reworked in the 15th century, when the arcades were rebuilt, and the clerestory, south porch and northeast vestry added. At this time also the whole building, except for the tower, was re-fenestrated. In the 19th century and early 20th century the church was extensively restored.
The church is constructed of flint rubble with stone dressings and has leaded roofs and spire. It has an aisled nave and chancel, a western tower, a two-storey south porch and a north vestry. On 26 April 1950 the church was designated a Grade I listed building by English Heritage, the principal reasons for which were:
- a large and imposing church, very characteristic of East Anglican approaches.
- architectural quality of the later medieval fabric.
- interesting fittings include a good font, screens and memorial brass.[1]
Exterior
St Mary’s is a large and long church in typically East Anglian style. The three-stage western tower may be late 12th century in origin, but was rebuilt in the later 13th or early 14th century. It has a west door and trefoiled lancets in the lowest stage, and Y-tracery windows in the second stage and bell stage. There is a polygonal stair turret, but this does not rise the whole height of the tower.[1]
The early 14th century broach spire, which is tall and slender, is probably the earliest surviving spire in Suffolk. The spire has a clock with a bell on its eastern face. The bell was cast in 1280 and is believed to be Suffolk’s oldest inscribed bell.[2] The aisles and nave clerestory are embattled.
The aisles, of 14th century origin and refenestrated in the 15th century, have large perpendicular windows. The windows have vertical tracery in a consistent, but different, pattern on each side. The nave clerestory has pairs of 15th-century two-light windows. In the eastern gable of the nave there is a round window.
The chancel clerestory is similar, but has a plain parapet. The south chancel chapel continues the south aisle. The second window from the east steps up over a 15th-century priest's door. The north chancel chapel terminates in a two storied vestry at the north east which has an embattled, low pitched roof and two-light windows with square frames. The early 15th century porch at the south of the church is embattled and has a low pitched roof. Above the large outer opening is a row of three niches. Internally the porch has the remains of vault springers. The south door, dating from the 15th century, has multiple continuous mouldings. The north aisle door dates from the 14th century and has weathered headstops.[1]

Interior
The church has a large and spacious interior, with broad arcades and a chancel arch. The north wall has a painting of the head of Christ by Maggi Hambling.
At the west end of the church large town market scales hang from the roof. On the lower tower wall, directly behind the font, are four lozenge-shaped hatchments which commemorate Dean David Wilkins (died 1745), William Bunbury (died 1748), Mary, wife of Dean Thomas Tanner (died 1779) and Dean Edward Hay-Drummond (died 1829).[3]
Simon Jenkins writes: "Hadleigh suffered sorely from a Dowsing visitation. In February 1644 he 'brake down thirty superstitious pictures and gave orders for taking down the rest which were about seventy'... We must long for a modern Dowsing to dispose of the present glass in the [south] chapel's east window."[4]
The chancel has a fine bench-end which may represent a wolf, but which has cloven feet and the head of St Edmund in its jaws. The Perpendicular font, an octagonal structure with delicate blind niches and angels, is described by Jenkins as "the best work in the church". It has a fine modern cover, of 1925, by Charles Spooner.[4]
History
Origins
The foundation of the church at Hadleigh has been strongly associated with Danish leader Guthrum (later called Æthelstan, died c.890) who made peace with King Alfred the Great in 878. According to the Annals of St Neots, a chronicle compiled in Bury St Edmunds, Guthrum was buried at Headleage, which is usually identified as Hadleigh.[5] He may have built the original Saxon church at this site, traces of which were revealed in the churchyard to the south of the porch, in 1829 and in 1984. There is no real evidence, however, that Guthrum was the founder of the church.[6] In the Doomsday Book there is mention of a church at “Hetlega” being owned by Archbishop Lanfranc of Canterbury.
12th to 15th centuries
The Saxon church was replaced about this time. The earliest fabric in the present church is the tower, the lower part of which is late 12th century or early 13th century. The upper stages of the tower grew through the 13th century, culminating in the spire, although this was much refurbished in 1926.[7]
By the 14th century the church was already very large and the aisle walls date from this time. In the 15th century it was greatly rebuilt, with money from the cloth trade, and the church contained chantry altars for at least five guilds.
After 1500
The Marian martyr Rowland Taylor (1510–55) who was rector at the time of his death, when martyred on Aldham Common, is commemorated in the south east window in St John’s Chapel.
The entire church was refurnished in the post medieval period, and had a double decker pulpit, box pews and a west gallery. The church was extensively restored in the 19th century and this included removal, in 1855, of the two-storied porch at the south east. The tower had a wooden parapet which was also removed and replaced in stone. This was removed in 1926.
Administration
An active church in the Church of England, the Church of St Mary is part of the Diocese of St Edmundsbury and Ipswich, which is in the Province of Canterbury. It is in the archdeaconry of Ipswich and the deanery of Hadleigh. It forms a benefice with the churches at Layham and Shelley.
Organ
The church contains a two- manual pipe organ by James Jepson Binns dating from 1900. A specification of the organ can be found on the National Pipe Organ Register.[8] The casework of the organ, from 1687, is from an organ built by Father Smith and originally stood at Donyland Hall, near Colchester.
References
- 1 2 3 "Church of St Mary, Hadleigh" at britishlistedbuildings.co.uk
- ↑ Tricker (2011), p. 13
- ↑ Tricker (2011), p. 19
- 1 2 Jenkins, S. (2000), England's Thousand Best Churches, Penguin Books, ISBN 978-0-141-03930-5 pp. 751-752.
- ↑ Dumville, David; Lapidge, Michael (1985). The Annals of St Neots with Vita Prima Sancti Neoti, The Anglo-Saxon Chronicle: a Collaborative Edition. Cambridge. ISBN 978-0-85991-117-7.
- ↑ Tricker (2011), p. 1
- ↑ Tricker (2011), p. 3
- ↑ http://npor.org.uk/cgi-bin/Rsearch.cgi?Fn=Rsearch&rec_index=D02241
Bibliography
- Tricker, Roy, (2011), St Mary’s Church Hadleigh- It’s History and Treasures, Official Church Guidebook
- Mortlock, D. M, (2009), The Guide to Suffolk Churches, pp. 217–21
- Pevsner, N and Radcliffe, E. (1974), Buildings of England: Suffolk, pp. 243–44
External links
| Wikimedia Commons has media related to St Mary, Hadleigh. |