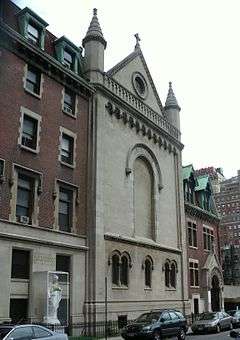Church of St. Michael (34th Street, Manhattan)
| The Church of St. Michael | |
|---|---|
 Looking east across 33rd Street at the back of the church (2010) | |
| General information | |
| Town or city | New York City, New York |
| Country | United States |
| Completed | 1907 |
| Client | Roman Catholic Archdiocese of New York |
| Design and construction | |
| Architect | Napoleon LeBrun & Sons |
| Website | |
| Church of St. Michael, 34th Street (Manhattan) | |
The Church of St. Michael is a Roman Catholic parish church in the Roman Catholic Archdiocese of New York, located at 424 West 34th Street, in Manhattan, New York City.
Churches
Original location
The parish was founded in 1857 as an offshoot of the Church of St. Columba and Holy Cross Church, with boundaries from "28th to 38th Street and from 6th Avenue to the banks of the Hudson."[1] The community initially met in a chapel structure of renovated townhouses. The original church plan was begun in 1861 and completed in 1868, with a front on 31st Street, between 9th and 10th Avenues. The church was built in phases surrounding the chapel and without disturbing services there. When finally completed according to the original plans, it was 80 feet wide by 200 feet long and had a stone facade and 105 foot high tower on 31st Street and an interior nuns' gallery on two sides. It was designed by the pastor, Reverend Arthur J. Donnelly, and the architect T.S. Wall. The church complex also consisted of a rectory, convent and schools, the latter designed by the architect Lawrence J. O'Connor, FAIA.[2] The original church also contained an 1862 Henry Erben mechanical action organ.[3] On May 4, 1892, a fire destroyed much of the church and the organ.
New location
L.J. O'Connor was contracted to design a new structure which incorporated the original tower and acquired a new Indiana bluff limestone facade on 32nd Street. Other details include a roof elevated six feet higher than the original church, a vaulted ceiling, aisles with groined arches, fourteen Munich stained glass windows, and one gallery in the form of a choir loft with a new 1893 J.H. & C.S. Odell organ at the rear of the church.[3] The blessing Mass was scheduled for Sunday, January 28, 1894. The total dimensions were 75 feet wide by 200 feet long. In 1892, the address was listed at 408 W 32nd Street.[4]
In 1904, the Pennsylvania Railroad Company began proceedings for the construction of the North River Tunnels and Pennsylvania Station, which would require the demolition of the 32nd Street St. Michael's church and complex. At the suggestion of the pastor, Reverend John A. Gleeson, the Archdiocese sold the parish properties in exchange for a new church, school, convent, and rectory on 34th Street. The office of Napoleon LeBrun & Sons was responsible for the construction of the new complex, which involved the salvage and re-use of the altar, fourteen stained glass windows, and limestone facade. The church was dedicated November 10, 1907. It was described at the time as Romanesque, seventy-five feet wide by 200 feet deep and sixty feet high. It also had a 2,000-person basement chapel with an 18-foot-high ceiling.[2]
References
- ↑ Shea, John Gilmary, ed. (1878). The Catholic Churches of New York City. New York: Lawrence G. Goulding & Co. p. 514.
- 1 2 "Church of St. Michael Centennial Book" (pdf). Church of St. Michael, New York City. 1957. Retrieved January 18, 2016.
- 1 2 "Church of St. Michael". The New York City Chapter of the American Guild of Organists. NYC Organ Project.
- ↑ The World Almanac 1892 and Book of Facts (New York: Press Publishing, 1892), p.390.
Coordinates: 40°45′12.36″N 73°59′50.39″W / 40.7534333°N 73.9973306°W
