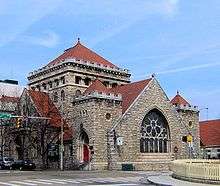St. John's Cathedral (Knoxville, Tennessee)
| St. John's Cathedral | |
|---|---|
 | |
 | |
| 35°57′43.53″N 83°55′7.34″W / 35.9620917°N 83.9187056°WCoordinates: 35°57′43.53″N 83°55′7.34″W / 35.9620917°N 83.9187056°W | |
| Location |
413 W. Cumberland Ave. Knoxville, Tennessee |
| Country | United States |
| Denomination | Episcopal Church in the United States of America |
| Website |
www |
| History | |
| Founded | 1826 |
| Architecture | |
| Architect(s) | J.W. Yost |
| Style | Gothic Revival |
| Groundbreaking | 1891 |
| Completed | 1892 |
| Administration | |
| Diocese | East Tennessee |
| Clergy | |
| Bishop(s) | Rt. Rev. George D. Young, III |
| Dean | Very Rev. John C. Ross |
St. John's Cathedral located at 413 Cumberland Avenue in Knoxville, Tennessee, is the cathedral church of the Episcopal Diocese of East Tennessee.
History
Established in 1826 (35 years after the founding of Knoxville), St. John’s Church was one of the congregations represented at the Primary Convention when the Diocese of Tennessee was organized in Nashville in 1829. In May 1844, with 25 communicants, St. John’s became the first mission from Eastern Tennessee to be admitted to the Diocese of Tennessee.
In 1891, the original building was razed to make room for a larger facility, which was completed in 1892. The architect for the current building was J.W. Yost of Columbus, Ohio. The stone church is built in a Latin cross form, but the nave, transepts, and apse are minimal in size compared to the crossing, resulting in a large central space. The architectural style is Richardsonian Romanesque. Features include a slate roof, turrets, buttresses, and rose windows.
A devastating fire in the church building in 1919 destroyed many of the original stained glass windows, but the building was promptly restored. In 1963, extensive renovation created the undercroft under the nave floor. In 1986, St. John’s was designated as the seat of the bishop for the newly created Diocese of East Tennessee.
Adjacent to St. John's Episcopal Cathedral is the church office. The church office was built in 1857 by O. F. Hill to serve as a home and office. It is a two-story, brick, classical building. The original porch had Tuscan columns and extended the full width of the house, but the porch has been removed. The present porch is comparatively modest. The James Park House lies across Cumberland Avenue to the south.
The Very Reverend John C. Ross is Dean of the Cathedral.
See also
- List of the Episcopal cathedrals of the United States
- List of cathedrals in the United States
- Episcopal Diocese of Tennessee
- Episcopal Diocese of West Tennessee
- Thomas William Humes
References
- The Future of Knoxville's Past: Historic and Architectural Resources in Knoxville, Tennessee (Knoxville Historic Zoning Commission, October 2006), page 24.
- Knoxville: Fifty Landmarks. The Knoxville Heritage Committee of the Junior League, 1976, page 13.
External links
- St. John's Cathedral website
- Library of Congress - Historic Buildings Survey: St. John's Episcopal Church
- The Episcopal Diocese of East Tennessee