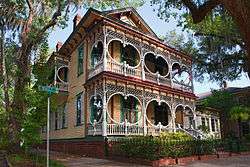Savannah Victorian Historic District
|
Savannah Victorian Historic District | |
 | |
  | |
| Location | Savannah, Georgia |
|---|---|
| Coordinates | 32°3′53″N 81°5′49″W / 32.06472°N 81.09694°WCoordinates: 32°3′53″N 81°5′49″W / 32.06472°N 81.09694°W |
| Built | 1875 |
| Architect |
Eichburg, A.S.; Preston, William Gibbons (original) Unknown (increase) |
| Architectural style |
Late Victorian, Queen Anne, Other (original) Late 19th And 20th Century Revivals, Late Victorian (increase) |
| NRHP Reference # |
74000665 (original) 82002392 (increase) |
| Significant dates | |
| Added to NRHP | December 11, 1974[1] |
| Boundary increase | May 20, 1982 |
The Savannah Victorian Historic District is a historic district in Savannah, Georgia. It is mostly residential in character and features Late Victorian, Queen Anne, and other architectural styles.
The district, which is not part of the Savannah Historic District, was first listed in 1974 and officially extended in 1982. The total area is bounded to the north by the Savannah Historic District, to the west by a public housing project, to the south by a neighborhood of early- to mid-20th-century residences, and to the east by a mixed-use area of Seaboard Coast Line railroad tracks, industry, commerce, housing, and vacant lots.[2]

The original area formed in 1974 covers 45 city blocks and is bordered by Gwinnett, Price, Anderson, and Montgomery Streets.[1][3] The 1982 extension is bounded by Gwinnett, Abercorn, and 31st Streets, and includes a Carnegie library, a park, and more residential structures.
Gallery
 216-218 West Park Avenue
216-218 West Park Avenue 214 West Park Avenue
214 West Park Avenue 220 West Park Avenue
220 West Park Avenue
See also
References
- 1 2 National Park Service (2008-04-15). "National Register Information System". National Register of Historic Places. National Park Service.
- ↑ "National Register of Historic Places Registration: Savannah Victorian Historic District (increase)" (PDF). National Park Service. Retrieved September 14, 2016. with 16 photos from 1980
- ↑ Kristalia Stavrolakis and Beth Lattimore (September 4, 1974). "National Register of Historic Places Inventory/Nomination: Savannah Victorian Historic District (original)" (PDF). National Park Service. Retrieved September 14, 2016. with 20 photos from 1974 and 1964
External links
-
 Media related to Savannah Victorian Historic District at Wikimedia Commons
Media related to Savannah Victorian Historic District at Wikimedia Commons