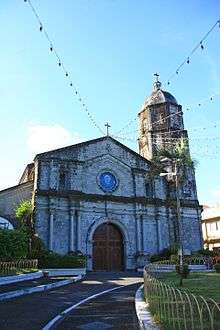Santa Catalina de Alejandria Church (Porac)
| Porac Church | |
|---|---|
| Santa Catalina de Alejandria Parish Church | |
 Facade of the Santa Catalina Church, Porac, Pampanga | |
.svg.png) Porac Church Location in the Philippines | |
| 15°04′21″N 120°32′24″E / 15.072388°N 120.539951°ECoordinates: 15°04′21″N 120°32′24″E / 15.072388°N 120.539951°E | |
| Location | Poblacion, Porac, Pampanga |
| Country | Philippines |
| Denomination | Roman Catholic |
| History | |
| Consecrated | 1872 |
| Architecture | |
| Architect(s) | Fr. Isidro Bernardo |
| Architectural type | Church |
| Style | Baroque, |
| Specifications | |
| Length | 52 metres (171 ft) |
| Width | 12 metres (39 ft) |
| Height | 9 metres (30 ft) |
| Materials | Sand, gravel, cement, mortar, steel and bricks |
| Administration | |
| Archdiocese | Roman Catholic Archdiocese of San Fernando |
| Province | Ecclesiastical Province of San Fernando |
The Santa Catalina de Alejandria parish church, also known as the Porac church, is a 19th-century Baroque church located at Barangay Poblacion, Porac, Pampanga, Philippines. The parish church is currently under the ecclesiastical province of the Roman Catholic Archdiocese of San Fernando.
History
As early as 1594, Porac have had an established convent with the right to vote in the provincial meetings. Despite this, services done by the convent of Porac had been either suspended or annexed to other convents like Lubao and Bacolor due to various reasons like poverty or attacks from the Zambals, an indigenous group living in the areas near the Zambales mountain ranges. This leads to a conclusion that the parochial structures utilized by the early convent of Porac may have only been built of light materials. Documents, however, give hints of possible construction periods in Porac. In 1710 and 1722, the convent was relieved from paying its rent to the San Agustin Monastery in Manila. In September 31, 1734, the convent received permission from the Provincial Fathers to use the funds of the convent to build a church. The first masonry church of Porac may have been finished around this time with Fathers Manuel Obregon and Nicolas Mornier responsible for its construction.[1]
The 18th-century church may have sustained severe damages from the 1863 earthquake because according to records, Father Isidro Bernardo laid the foundations of a new stone church sometime in 1872 and was characterized as having three naves and one transept. The said structure was renovated a couple of times since its erection: by Father Esteban Ibeas, parish priest of Santa Rita, in 1877; and in 1880 by Father Galo de la Galle. In recent years, much renovations have been executed on the church, especially notable of these are the new naves and transept, which no longer bears any trace of the original stone used in the 19th-century. The church and convent were heavily damaged during World War II. Father Daniel Castrillo, the last Augustinian priest of the parish, had the church reinforced with concrete, made other restorations and rebuilt the convent. In the 1980s, the nave and transept of the church were torn down to make the more spacious church seen today.[1]
Architecture
The church measures 52 meters long, 12 meters wide and 9 meters high. The façade is simple, adorned only by Corinthian columns of its first and second levels, iron grills on the windows, the Augustinian emblem on the triangular pediment and rectangular pilasters. The main focal point of the façade is the rose window bearing an image of Saint Catherine of Alexandria rendered on stained glass.[1] Attached to the left of the church is a slender, 4-storey, octagonal bell tower.
Image Gallery
 Bell tower
Bell tower Choir loft
Choir loft Image of Saint Catherine of Alexandria
Image of Saint Catherine of Alexandria Stations of the Cross relief
Stations of the Cross relief Stained glass art
Stained glass art Columns with Corinthian capitals
Columns with Corinthian capitals Rectangular window
Rectangular window Eroded emblem atop the main portal
Eroded emblem atop the main portal Augustinian emblem at the pediment
Augustinian emblem at the pediment Main altarpiece
Main altarpiece Panoramic view of church interior
Panoramic view of church interior Main door
Main door
See also
References
| Wikimedia Commons has media related to Santa Catalina de Alexandria Parish Church (Porac, Pampanga). |