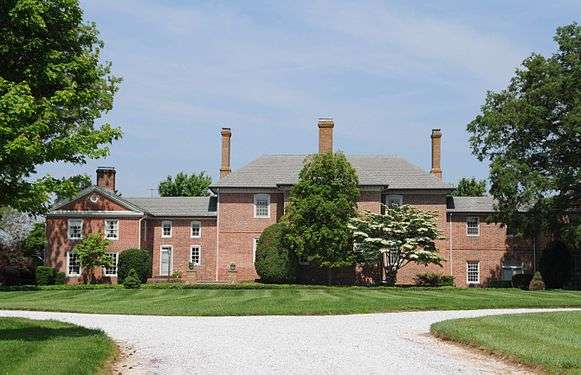Readbourne
|
Readbourne | |
 Front of the house | |
  | |
| Location | Land's End Road, Centreville, Maryland |
|---|---|
| Coordinates | 39°7′38″N 76°5′26″W / 39.12722°N 76.09056°WCoordinates: 39°7′38″N 76°5′26″W / 39.12722°N 76.09056°W |
| Area | 212 acres (86 ha) |
| Built | 1791 |
| Built by | Hollyday, James, I; Hollyday, James, III |
| Architectural style | Georgian |
| NRHP Reference # | 73002134[1] |
| Added to NRHP | April 11, 1973 |
Readbourne is a historic home located at Centreville, Queen Anne's County, Maryland, United States. It is a five-part Georgian brick house: the center block was built in the early 1730s; the south wing in 1791; and the north wing in 1948. The central part of the house is the most significant, being a "T"-shaped, two-story brick building with a hip roof, measuring 60 feet (18 m) by 23 feet 6 inches (7.16 m). All of the brick walls are laid in Flemish bond.[2]
It was listed on the National Register of Historic Places in 1973.[1] It was once owned by William Fahnestock Jr. of the New York Banking Family.
 Readbourne in 2016
Readbourne in 2016
References
- 1 2 National Park Service (2010-07-09). "National Register Information System". National Register of Historic Places. National Park Service.
- ↑ Michael Bourne (November 1972). "National Register of Historic Places Registration: Readbourne" (PDF). Maryland Historical Trust. Retrieved 2016-03-01.
External links
- Readbourne, Queen Anne's County, including photo from 1971, at Maryland Historical Trust
- Historic American Buildings Survey (HABS) No. MD-99, "Readbourne, Land's End Road, Wilmer Neck, Centreville vicinity, Queen Anne's County, MD", 9 photos, supplemental material
This article is issued from
Wikipedia.
The text is licensed under Creative Commons - Attribution - Sharealike.
Additional terms may apply for the media files.

