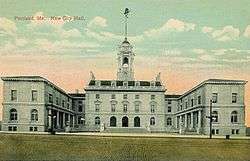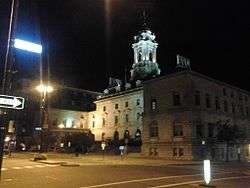Portland City Hall (Maine)
|
Portland City Hall | |
 City Hall on a Post Card in 1910 | |
  | |
| Location | 389 Congress St., Portland, Maine |
|---|---|
| Coordinates | 43°39′33″N 70°15′26″W / 43.65930°N 70.25730°WCoordinates: 43°39′33″N 70°15′26″W / 43.65930°N 70.25730°W |
| Area | 1.125 acres (0.455 ha) |
| Built | 1909 |
| Architect | Carrere & Hastings; John Calvin Stevens |
| NRHP Reference # | 73000119 |
| Added to NRHP | May 7, 1973[1] |
The Portland City Hall is the center of city government in Portland, Maine. It is located at 389 Congress Street, and is set in a prominent rise, anchoring a cluster of civic buildings at the eastern end of Portland's downtown. The structure was built in 1909-12 and was listed on the National Register of Historic Places in 1973.[1]
Architecture
Portland City Hall occupies much of an entire city block, bounded by Congress, Myrtle, and Chestnut Streets, and Cumberland Avenue. Its original main portion is a U-shaped granite structure, the U open to Congress Street. A modern ell extends along Myrtle Street, behind the right leg of the U. The central portion is three stories in height, with a dormed mansard roof fronted by a low balustrade. A tower, 200 feet (61 m) in height rises from the center of this section. Ground floor windows are set in rounded openings, a feature continued around the wings. There are three entrances, accessed via a broad set of stairs; the central one is topped by the city seal. The wings are two stories in height, with projecting colonnades of Tuscan columns facing the inside of the U. The wings are covered by hip roofs, with a bracketed cornice extending around.[2]
The interior of the building houses the city's offices.[2] The addition on Myrtle Street also includes Merrill Auditorium, a 2,000 seat performance venue.[3] The organ it houses was the second largest in the world at the time of its construction in 1912.[2]
Portland's City Hall was first built on this site in 1862, a building that was destroyed in the city's Great Fire of 1866. Rebuilt to a design by Francis H. Fassett, its replacement burned in 1908. The present City Hall was designed by the New York City firm of Carrere & Hastings, with local assistance provided by John Calvin Stevens and John Howard Stevens. It was inspired by New York City Hall, and was considered by John M. Carrere to be one of his finest works.[2]
History
During the Portland Rum Riot on June 2, 1855, opponents of the state's Prohibition law stormed City Hall because they thought Mayor Neal Dow was keeping liquor in the basement.[4] Newspapers reported that Dow ordered rioters to be fired upon, killing one and wounding seven.[4]
 Portland City Hall at night in September 2011.
Portland City Hall at night in September 2011. View of the Portland City Hall circa 1910
View of the Portland City Hall circa 1910_-_panorama.jpg) Panoramic view of front, 2010
Panoramic view of front, 2010
See also
| Wikimedia Commons has media related to City Hall (Portland, Maine). |
References
- 1 2 National Park Service (2010-07-09). "National Register Information System". National Register of Historic Places. National Park Service.
- 1 2 3 4 "NRHP nomination for Portland City Hall" (PDF). National Park Service. Retrieved 2016-02-09.
- ↑ "Merrill Auditorium". City of Portland. Retrieved 2016-02-09.
- 1 2 Bouchard, Kelley (2 October 2011). "When Maine went dry". Portland Press Herald. Retrieved 4 January 2016.
External links
- "Portland City Hall". Geographic Names Information System. United States Geological Survey. Retrieved 2009-03-05.