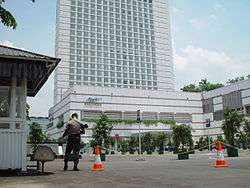Plaza Indonesia
 Plaza Indonesia | |
| Location | Central Jakarta, Indonesia |
|---|---|
| Address | Jalan M.H. Thamrin Kav. 28-30, Central Jakarta |
| Opening date | March 1, 1990 |
| Developer | PT Plaza Indonesia Realty, Tbk |
| Management | PT Plaza Indonesia Realty, Tbk |
| Owner | PT Plaza Indonesia Realty, Tbk |
| No. of stores and services | 450+ |
| Total retail floor area | 105,072 m2 |
| No. of floors |
|
| Parking |
|
| Website | www.plazaindonesia.com |
Plaza Indonesia is a shopping mall located at Jalan M.H. Thamrin, central Jakarta, Indonesia. The mall is part of the Plaza Indonesia Complex, which is a mixed development complex often referred to as "PI". Plaza Indonesia opened its doors in mid-1990.[1] It is located on the corner of Jakarta's The Selamat Datang (Welcome) Statue.
History
Plaza Indonesia Shopping Center opened in March 1990 on a site of 38,050 m2 at the junction of Jalan M. H. Thamrin and Jalan Kebon Kacang Raya, in Central Jakarta. The shopping center was designed by Hellmuth Obata & Kassabaum, and has undergone several major renovations; in 1996, 2000 and 2008.[2] Renovations of the south facade and Lamoda Café in the atrium was completed in 2014. Again in 2009, Plaza Indonesia expanded with 42,325 m2 of gross floor area in 6 levels, with 24,672 m2 more space. The first three levels of the retail extension are connected to the existing shopping center. The 4th to 6th levels are dedicated to "modern lifestyle concepts", with various dining and entertainment facilities.The extension also provides 5 levels of underground parking. The retail extension has an entrance on Jalan M.H. Thamrin.Plaza Indonesia shopping mall is connected to The Plaza Indonesia Complex.
| Plaza Indonesia Complex | |
|---|---|
| General information | |
| Type |
Hotel Commercial offices Residential |
| Architectural style | Modern |
| Location | Jakarta, Indonesia |
| Address | Jalan M.H. Thamrin Kav 28-30, Central Jakarta |
| Construction started | 2004 |
| Completed | 2009 |
| Height | |
| Top floor |
Keraton- 225 m x 1 Plaza Office Tower- 200 m x 1 Grand Hyatt Hotel- 122 m x 1 |
| Technical details | |
| Floor count |
Keraton- 48 floors x 1 Plza Office Tower- 42 floors x 1 Grand Hyatt Hotel- 30 floors x 1 |
| Design and construction | |
| Architect | HOK, Inc. |
| Structural engineer | Davy Sukamta & Partners Structural Engineers |
| Main contractor | Ssangyong Engineering & Construction |
Plaza Indonesia Complex
Plaza Indonesia Complex is a mixed development of 3 towers,
- The Plaza Office Tower,
- Keraton at The Plaza - hotel & suites tower and
- Grand Hyatt hotel.[3][4]
Keraton at the Plaza is a hotel and residential suites tower, which is 225 meters tall and has 48 floors above the ground. Hotel at Keraton is a franchise of The Luxury Collection.[5] The Plaza Office Tower is a 200 meters tall office building, which has 42 floors above the ground and 5 floors below the ground.[6] Grand Hyatt Hotel building is 122 meters high and has 30 floors.
See also
External links
| Wikimedia Commons has media related to Plaza Indonesia. |
References
- ↑ Omasta, Matt (2015). Play, Performance, and Identity: How Institutions Structure Ludic Spaces. Routledge. p. 119.
- ↑ http://lifestyle.okezone.com/read/2014/03/04/28/949784/ultah-ke-24-plaza-indonesia-banjir-brand-luar
- ↑ http://www.skyscrapercenter.com/complex/187/Plaza-Indonesia-Complex
- ↑ http://jakarta.grand.hyatt.com/en/hotel/our-hotel.html
- ↑ "Keraton at The Plaza, a Luxury Collection Hotel, Jakarta".
- ↑ "The Plaza Office Tower".
Coordinates: 6°11′35″S 106°49′18″E / 6.193067°S 106.821731°E