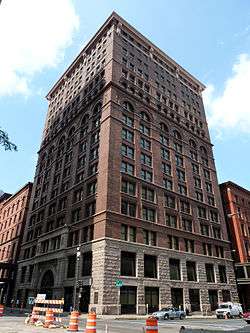Pioneer and Endicott Buildings
|
Pioneer and Endicott Buildings | |
 The Pioneer Press Building. | |
  | |
| Location |
4th and Robert Streets Saint Paul, Minnesota |
|---|---|
| Coordinates | 44°56′50″N 93°5′22″W / 44.94722°N 93.08944°WCoordinates: 44°56′50″N 93°5′22″W / 44.94722°N 93.08944°W |
| Built | 1889 |
| Architect | Solon Spencer Beman, Cass Gilbert |
| Architectural style | Renaissance, Romanesque |
| NRHP Reference # | 74001038[1] |
| Added to NRHP | July 10, 1974 |
The Pioneer and Endicott Buildings are two office buildings located in downtown Saint Paul, Minnesota. The 1890-built Endicott building forms an L-shape around the 1889-built Pioneer building. The Endicott building was designed by Cass Gilbert and James Knox Taylor; the Pioneer building was designed by Solon Spencer Beman in the Romanesque style; it was the first building in the United States to have a glass elevator. Connected in the 1940s, they are together listed in the National Register of Historic Places.[2]
 Endicott Building
Endicott Building Detail of the main entry to the Pioneer Press Building
Detail of the main entry to the Pioneer Press Building An exterior photo of the entrance of the Endicott Building
An exterior photo of the entrance of the Endicott Building
References
- ↑ National Park Service (2007-01-23). "National Register Information System". National Register of Historic Places. National Park Service.
- ↑ Nord, Mary Ann (2003). The National Register of Historic Places in Minnesota. Minnesota Historical Society. ISBN 0-87351-448-3.
External links
- Pioneer Building photos at the Minnesota Historical Society.
- Endicott Building photos at the Minnesota Historical Society.
This article is issued from
Wikipedia.
The text is licensed under Creative Commons - Attribution - Sharealike.
Additional terms may apply for the media files.