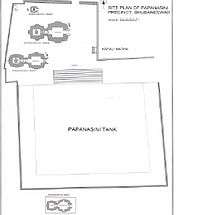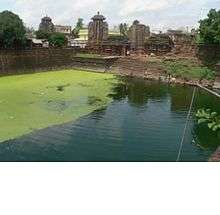Pabaneswara Temple
| Pabaneswara temple | |
|---|---|
 | |
 Pabaneswara temple Location in Orissa | |
| Geography | |
| Coordinates | 20°14′59″N 85°50′34″E / 20.24972°N 85.84278°ECoordinates: 20°14′59″N 85°50′34″E / 20.24972°N 85.84278°E |
| Country | India |
| State | Orissa |
| Locale | Bhubaneswar |
| Elevation | 16 m (52 ft) |
| Culture | |
| Primary deity | lord Shiva |
| Architecture | |
| Architectural styles | Kalingan Style (Kalinga Architecture) |
| History and governance | |
| Date built | 10th century A.D. |

Pabanesvara Siva temple is situated at a distance of 100.00 metres east of Parasuramesvara temple on the left side of the road leading to Kedara-Gouri temples. The temple has a vimana with a renovated porch, facing towards east. The presiding deity is a Sivalingam within a circular yonipitha inside the sanctum. It is a living temple. The temple is surrounded by private residential buildings and market complex on three sides and the road on the south. The temple was rebuilt or renovated sometimes back as it appears from the second phase of building from above the pabhaga.
Name
Present Name: Pabanesvara Siva temple
Past Name:Daitesvara Siva temple
Location
Lat. 200 14’ 59" N, Long. 850 50’ 34" E Elev. 53 ft
Ownership
i) Single/ Multiple: Multiple ii) Public/ Private: Public iii) other: Local people look after the temple.

Age
i) Precise date: unknown
ii) Approximate date: 10th century A.D.
iii) Source of Information: Architectural features
Property Type
i) Precinct/ Building/ Structure/Landscape/Site/Tank: Building
ii) Subtype: Temple
iii) Typology: Rekha deul
Property use
i) Abandoned/ in use: In use
ii) Present use: Worshipped
iii) Significance
i) Historic significance: — unknown
ii) Cultural significance: Various rituals like Sivaratri, Sankranti, and Kartika Purnima are celebrated.
iii) Social significance: — unknown
iv) Associational significance: — unknown

Physical description
Surrounding: The temple is surrounded by private residential buildings and market complex on east, west and north and the road on the south.
Orientation:Facing towards east.
Architectural features (Plan and Elevation): The entire temple is a renovated one. On plan, the temple has a vimana with a renovated frontal porch measuring 3.80 in length and 0.75 in breadth. The temple stands on a low platform which is now buried. The vimana is ancharatha on plan as distinguished by a central raha a pair of anuratha pagas and kanika agas on the either side of the raha. n elevation, the temple has a trianga bada measuring 2.90 metres in height. Pabhaga easuring 0.75 metres has four moulding of khura, kumbha, pata, and basanta. The jangha hat measures 1.65 metres is plain and the baranda is 0.50 metres. The temple is devoid of any culptural embellishment. The mastaka of the temple conforms to the typical Kalingan style hat consists of beki, amlaka, khapuri and kalasa. Raha niche & parsva devatas: The raha niches on three sides uniformly measures 0.80 metres in height x 0.45 metres in width x 0.25 metres in depth, are all empty.
Decorative features
Doorjambs: The doorjambs are decorated with a single vertical band of scroll work. At the lalatabimba there is a Gajalaxmi seated in lalitasana on a full blown lotus. At the base of the right doorjamb there is a dvarapala nich crowned by a stylized chaitya motif. The niche accommodates a saivite dvarapala that holds a trident. The left jamb is a piece of renovated stone which is plain. Beneath the chandrasila there are bharabahakas. Above the door there is a graha architrave carved with the traditional navagrahas seated in padmasana. Ketu is with a serpent tail and upraised hands.
Building material
Grey sandstone.
Construction techniques
Dry masonry
Style
Kalingan
State of preservation
i) Good/Fair/ Showing Signs of Deterioration/Advanced: The superstructure has developed cracks from all the sides and partly damaged in the southern and western sides.
ii) State of Decay/Danger of Disappearance: — Unknown
Condition description
i) Signs of distress: The superstructure has developed cracks from all side which needs repair.
ii) Structural problems: — unknown
iii) Repairs and Maintenance: It was renovated by State Archaeology under X and XI Finance Commission Award.
Grade (A/B/C)
i) Architecture: B
ii) Historic: C
iii) Associational: C
iv) Social/Cultural: C
See also
References
- Lesser Known Monuments of Bhubaneswar by Dr. Sadasiba Pradhan (ISBN 81-7375-164-1)
- http://www.telegraphindia.com/1110511/jsp/orissa/story_13964794.jsp
- http://www.niuzer.com/India/Heritage-structure-lies-in-sorry-state-4630291.html