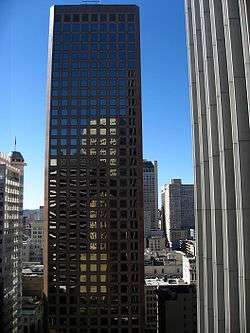One Montgomery Tower
| One Montgomery Tower | |
|---|---|
 | |
   Location within San Francisco | |
| Former names |
Pacific Telesis Tower Pacific Telesis Center |
| Alternative names |
Montgomery Tower Post Montgomery Center Montgomery Center |
| General information | |
| Type | Commercial offices |
| Location |
120 Kearny Street San Francisco, California |
| Coordinates | 37°47′21″N 122°24′12″W / 37.7891°N 122.4033°WCoordinates: 37°47′21″N 122°24′12″W / 37.7891°N 122.4033°W |
| Completed | 1982 |
| Management | Cushman & Wakefield |
| Height | |
| Roof | 500 ft (150 m) |
| Technical details | |
| Floor count | 38 |
| Floor area | 1,000,000 sq ft (93,000 m2) |
| Lifts/elevators | 21 |
| Design and construction | |
| Architect | Skidmore, Owings & Merrill |
| References | |
| [1][2][3][4] | |
One Montgomery Tower (also known as Montgomery Tower and formerly Pacific Telesis Tower), part of the Post Montgomery Center complex, is an office skyscraper located at the northeast corner of Post and Kearny Streets in the financial district of San Francisco, California. The 500-foot (150 m), 38-story tower was completed in 1982, and is connected to the Crocker Galleria mall. Its main entrance is on Kearny Street.
See also
References
External links
| Wikimedia Commons has media related to One Montgomery Tower. |
This article is issued from
Wikipedia.
The text is licensed under Creative Commons - Attribution - Sharealike.
Additional terms may apply for the media files.