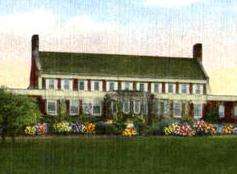Shriners Hospital for Crippled Children (Portland, Oregon)
|
Shriners Hospital for Crippled Children | |
|
Formerly listed on the U.S. National Register of Historic Places | |
 Main building at the hospital | |
 | |
| Location | 8200 NE Sandy Blvd., Portland, Oregon |
|---|---|
| Coordinates | 45°33′8″N 122°34′33″W / 45.55222°N 122.57583°WCoordinates: 45°33′8″N 122°34′33″W / 45.55222°N 122.57583°W |
| Area | 9.9 acres (4.0 ha) |
| Built | 1923 |
| Architect | Sutton & Whitney; Fritsch, Frederick A. |
| Architectural style | Colonial Revival, Georgian Revival |
| NRHP Reference # | 89001869[1] |
| Significant dates | |
| Added to NRHP | October 30, 1989 |
| Removed from NRHP | June 8, 2011 |
The Shriners Hospital for Crippled Children, also known as Old Shriners Children's Hospital, was a historic building in Portland, Oregon, United States, built in 1923.[2] It was designed in Colonial Revival style with aspects of the Georgian Revival style subtype. It was listed on the National Register of Historic Places in 1989,[1] and removed on 2011, after being deconstructed in 2004.[3] The hospital moved to Marquam Hill in 1983, and the old site remained vacant until 2005 when it was demolished and an affordable living apartment complex, Columbia Knoll, was built on the site.[4]
Retirement complex at the site of the former Shriners Hospital for Crippled Children.
See also
References
- 1 2 National Park Service (2009-03-13). "National Register Information System". National Register of Historic Places. National Park Service.
- ↑ Barton, Frank W. (January 1, 1924). "Portland Building Big". The Oregonian. p. 19.
- ↑ Riegel, Rich (June 2, 2004). "DeConstruction Services goes to work". Daily Journal of Commerce. Retrieved June 20, 2011.
- ↑ Beaven, Stephen (October 27, 2005). "Old Shriners Hospital gives way to housing". The Oregonian. p. Metro Portland Neighbors 12.
This article is issued from
Wikipedia.
The text is licensed under Creative Commons - Attribution - Sharealike.
Additional terms may apply for the media files.

