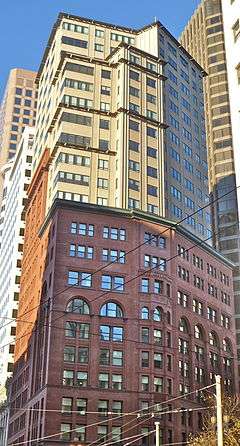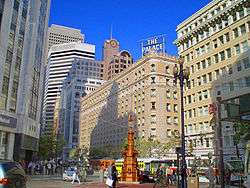Ritz-Carlton Club and Residences
| Ritz-Carlton Club and Residences | |
|---|---|
 | |
   Location within San Francisco County | |
| Former names | Chronicle Building |
| Alternative names |
|
| Record height | |
| Preceded by | Palace Hotel |
| Surpassed by | Call Building |
| General information | |
| Status | Complete |
| Type | Residential condominiums |
| Architectural style |
Richardsonian Romanesque Modernism |
| Location |
690 Market Street San Francisco, California |
| Coordinates | 37°47′18″N 122°24′12″W / 37.788302°N 122.403209°WCoordinates: 37°47′18″N 122°24′12″W / 37.788302°N 122.403209°W |
| Construction started | 1888 |
| Completed | 1890 |
| Renovated | 1906, 1962, 2005 |
| Height | |
| Roof | 312 ft (95 m) |
| Technical details | |
| Floor count | 24 |
| Design and construction | |
| Architect | Burnham and Root |
| Designated | 2004[1] |
| Reference no. | 243 |
| References | |
| [2][3] | |
The Ritz-Carlton Club and Residences is a 312-foot (95 m) luxury residential skyscraper in the Financial District of San Francisco, California. The residences are built atop the historic Old Chronicle Building, sometimes called the de Young Building, which was constructed in 1890.
History
In 1888, M. H. de Young, owner of the San Francisco Chronicle, commissioned Burnham and Root to design a signature building to house his newspaper. Finished in 1890, the Chronicle Building stood ten stories, with a clock tower reaching 218 feet (66 m) in height, becoming San Francisco's first skyscraper and the tallest building on the West Coast.[4][5]
In 1905, a celebration of the re-election of Mayor Eugene Schmitz stopped in front of the building and launched fireworks, which ignited the wooden clock tower atop the building.[5] The damaged clock tower was removed and de Young added two additional floors along Market Street and a 16-story annex along Kearny Street. The Chronicle Building survived the 1906 San Francisco earthquake but was badly damaged by the ensuing fire, which gutted the interior.[4] The building was rebuilt by architect Willis Polk, who ran the San Francisco office of Burnham and Root.[6] In 1924, the Chronicle moved to its present location at Fifth and Mission streets, and the old Chronicle Building became a normal office building, thenceforth known as the de Young Building or Old Chronicle Building.[7]
In 1962, in an effort to modernize the building, its owners covered the original masonry facade with a new facade of aluminum, glass, and porcelain paneling. By 2004, new owners received approval to restore the original facade, convert the building to residential use, and add eight stories to the existing structure. The Old Chronicle Building was designated San Francisco Landmark No. 243 in 2004.[1] The building re-opened as the Ritz-Carlton Club and Residences in November 2007.[5][8]
Gallery
 Old Chronicle Building in 1901
Old Chronicle Building in 1901 The Old Chronicle Building after the 1906 earthquake and fire
The Old Chronicle Building after the 1906 earthquake and fire Old Chronicle Building in 1915
Old Chronicle Building in 1915 Entrance to the Old Chronicle Building (left) and the Palace Hotel, ca. 1915
Entrance to the Old Chronicle Building (left) and the Palace Hotel, ca. 1915 The de Young Building (left) as it appeared with its modern skin from 1962-2005
The de Young Building (left) as it appeared with its modern skin from 1962-2005
See also
References
- 1 2 "Final Action Minutes of the San Francisco Landmarks Preservation Advisory Board Meeting". 4 August 2004. Retrieved 24 November 2013.
- ↑ Ritz-Carlton Club and Residences at Emporis
- ↑ "Ritz-Carlton Club and Residences". SkyscraperPage.
- 1 2 Carol S. Prentice (1 January 2006). 1906 San Francisco Earthquake Centennial Field Guides: Field Trips Associated with the 100th Anniversary Conference, 18-23 April 2006, San Francisco, California. Geological Society of America. pp. 45–50. ISBN 978-0-8137-0007-6.
- 1 2 3 King, John (27 December 2007). "S.F.'s restored de Young building stunning at street level". San Francisco Chronicle. Retrieved 23 November 2013.
- ↑ "San Francisco Landmark #243: Old Chronicle Building". noehill.com. Retrieved 2017-07-14.
- ↑ Winfield Scott Downs; American Historical Company (1934). Encyclopedia of American biography: New series. American Historical Society. p. 420.
At a somewhat later date, Mr. de Young purchased the southeast corner property at Fifth and Mission streets and erected thereon the present Chronicle Building, a modern three-story structure, 275 by 225 feet, which was completed on October 22, 1924. This was thenceforth known as the Chronicle Building while the former home of the paper became the de Young Building.
- ↑ Stamp, Jimmy (27 December 2007). "De Young Building: A Photo History". CurbedSF. Retrieved 23 November 2013.