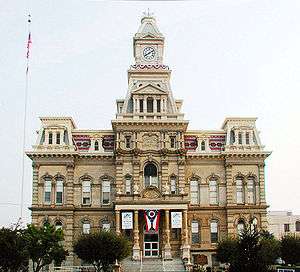Muskingum County Courthouse
|
Muskingum County Courthouse And Jail | |
 Muskingum County Courthouse in Zanesville, Ohio | |
  | |
| Location |
4th and Main Streets Zanesville, Ohio |
|---|---|
| Coordinates | 39°56′26″N 82°0′26″W / 39.94056°N 82.00722°WCoordinates: 39°56′26″N 82°0′26″W / 39.94056°N 82.00722°W |
| Area | 1 acre (0.40 ha) |
| Built | 1870 |
| Architect | H.E. Myer; T.B. Townsend |
| Architectural style | Italianate |
| NRHP Reference # | 73001515[1] |
| Added to NRHP | July 16, 1973 |
The Muskingum County Courthouse is a historic building in Zanesville, Ohio. It was designed by T.B. Townsend and H. E. Myer, and built in 1877 with stone, brick, and slate in the Second Empire architecture style. The building is listed on the National Register of Historic Places and is located at 4th and Main Streets.[2]

The site served as the capitol of Ohio from October 1, 1810, until May 1, 1812, and the 9th and 10th sessions of the Ohio General Assembly met here at the building that was formerly at the site before those sessions were returned to Chillicothe in May 1812. The former building on the site was then used as the Muskingum County Courthouse until current one was constructed in 1874. The 1809 date stone from the old building was incorporated into the new building and may be seen over the front steps.[3]
Townsend was also involved in the building of the third Tuscarawas County Courthouse designed by architect Thomas Boyd [4] and Wood County Courthouse and Jail.
References
- ↑ National Park Service (2009-03-13). "National Register Information System". National Register of Historic Places. National Park Service.
- ↑ Muskingum County Courthouse And Jail Archiplanet
- ↑ Muskingum County Courthouse Waymarking
- ↑
