Mudéjar
Mudéjar (Spanish: [muˈðexar, muˈðehar], Portuguese: [muˈðɛʒaɾ], Catalan: Mudèjar [muˈðɛʒər], Arabic: مدجن trans. Mudajjan, "tamed; domesticated"[1]) is the name given to individual Moors or Muslims of Al-Andalus who remained in Iberia after the Christian Reconquista but were not converted to Christianity. This term is used to contrast with both Muslims in Muslim-ruled areas (for example, Muslims of Granada before 1492), and also in contrast to Moriscos who were forcibly converted and may or may not have continued to secretly practice Islam.[2]
Mudéjar also denotes a style of medieval Iberian architecture and decoration, particularly of Aragon and Castile, strongly influenced by Moorish taste and workmanship.
The Treaty of Granada (1491) protected religious and cultural freedoms for Muslims in the imminent transition from the Emirate of Granada to a Province of Castile. After the fall of the last Islamic kingdom after the Battle of Granada in January 1492, Mudéjars, unlike the Jews' Alhambra Decree (1492) expulsion, kept a protected religious status, although there were Catholic efforts to convert them. However, in the next several decades the religious freedom deteriorated. Islam was outlawed in Portugal by 1497,[3] the Crown of Castile by 1502,[4] and the Crown of Aragon by 1526,[5] forcing the Mudéjars to convert or in some cases leave the country.[6] Following the forced conversion, because of suspicions that they were not truly converted, or crypto-Muslims, they were known as Moriscos. The Moriscos, too, were eventually expelled in 1609–1614. The distinctive Mudéjar style is still evident in regional architecture, as well as in the music, art, and crafts, especially Hispano-Moresque ware, lustreware pottery which was widely exported across Europe.
Etymology
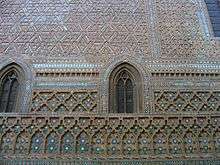
The word Mudéjar is a Medieval Spanish borrowing of the Arabic word Mudajjan مدجن, meaning "tamed", in a reference to the Muslims who submitted to the rule of the Christian kings. The term likely originated as a taunt, as the word were usually applied to domesticated animals such as poultry.[7] Another term with the same root, ahl al-dajn ("people who stay on"), were used by Muslim writers, notably al-Wansharisi in his work Kitab al-Mi'yar.[7]
This term is used to contrast with both Muslims in Muslim-ruled areas (for example, Muslims of Granada before 1492), and also in contrast to Moriscos who were forcibly converted and may or may not secretly practice Islam.[2] Another related word is mozarab, which refers to a Christian individual living under Islamic rule.[2]
Mudéjar style
Spain
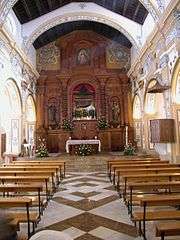
.jpg)
In erecting Romanesque, Gothic, and Renaissance buildings, builders used elements of Islamic art and often achieved striking results. Its influence survived into the 17th century.[8]
The Mudéjar style, a symbiosis of techniques and ways of creating architecture resulting from Muslim and Christian cultures living side by side, emerged as an architectural style in the 12th century on the Iberian peninsula. It is characterised by the use of brick as the main material, in particular for Bell towers. Mudéjar did not involve the creation of new shapes or structures, unlike Gothic or Romanesque, but applied the elements of Islamic art and architecture to medieval Christian architecture. Such Islamic influences included ancient Arabic calligraphic scripts, Kufic and Naskhi, which follow repetitive rhythmic patterns.[9][8]
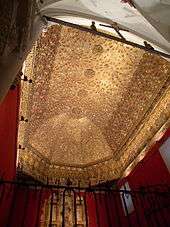
The dominant geometrical character, distinctly Islamic, emerged conspicuously in the crafts: elaborate tilework, brickwork, wood carving, plasterwork, and ornamental metals. To enliven the surfaces of wall and floor, Mudéjar style developed complicated tiling patterns. Even after Muslims were no longer employed in architecture, many of the elements they had introduced continued to be incorporated into Spanish architecture, giving it a distinctive appearance. The term Mudejar style was first coined in 1859 by the Andalusian historian and archeologist José Amador de los Ríos.
Mudéjar often makes use of girih geometric strapwork decoration, as used in Middle Eastern Islamic architecture, where Maghreb buildings tended to use vegetal arabesques. Scholars have sometimes considered the geometric forms, both girih and the complex vaultings of muqarnas, as innovative, and arabesques as retardataire, but in Al-Andalus, both geometric and vegetal forms are freely used and combined.[10]
Historians agree that the Mudéjar style first developed in the town of Sahagún, León under Christian rule, as an adaptation of architectural and ornamental motifs, especially through decoration with plasterwork and brick.[9] Mudéjar then extended to the rest of the Kingdom of León, Toledo, Ávila, Segovia, etc., giving rise to what has been called brick Romanesque style. Centers of Mudéjar art are found in other cities, such as Toro, Cuéllar, Arévalo and Madrigal de las Altas Torres.
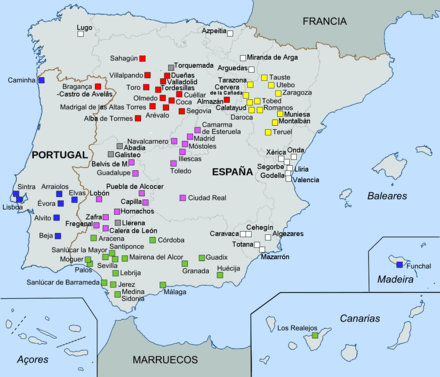
It became most highly developed in Aragon, especially in Teruel[11] but also in towns such as Zaragoza, Utebo, Tauste, Daroca, and Calatayud. During the 13th, 14th and 15th centuries, many imposing Mudéjar-style towers were built in the city of Teruel, changing the aspect of the city. This distinction has survived to the present day. Mudéjar led to a fusion between the incipient Gothic style and the Muslim influences that had been integrated with late Romanesque. A particularly fine Mudéjar example is the Casa de Pilatos, built in the early 16th century at Seville. Seville includes many other examples of Mudéjar style. The Alcázar of Seville is considered one of the greatest surviving examples of the style. The Alcázar expresses Gothic and Renaissance styles, as well as Mudéjar. The palace originally began as a Moorish fort. Pedro of Castile continued the Islamic architectural style when he had the palace expanded. The parish church of Santa Catalina (pictured) was built in the 14th century over an old mosque.
While international interest tends to emphasize Mudéjar masonry, including the sophisticated use of bricks and tiles, Spanish scholars also have a view on Mudéjar carpentry, and last not least on the combination of both; several churches with slanting wooden ceilings, supported by transverse arches of stone, called diaphragms.[12]
Portugal
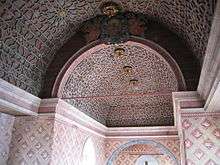
Portugal also has examples of Mudéjar art and architecture, although the examples are fewer and the style simpler in decoration than in neighbouring Spain. Mudéjar brick architecture is only found in the apse of the Church of Castro de Avelãs , near Braganza, similar to the prototypical Church of Sahagún in León. A hybrid gothic-mudéjar style developed also in the Alentejo province in southern Portugal during the 15th–16th centuries, where it overlapped with the manueline style. The windows of the Royal Palace and the Palace of the Counts of Basto in Évora are good examples of this style. Decorative arts of Mudéjar inspiration are also found in the tile patterns of churches and palaces, such as the 16th-century tiles, imported from Seville, that decorate the Royal Palace of Sintra. Mudéjar wooden roofs are found in churches in Sintra, Caminha, Funchal, Lisbon and some other places.
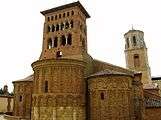
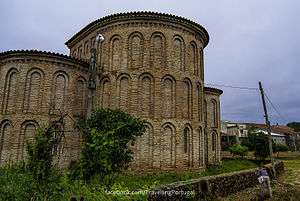 Church of Castro de Avelãs, 12th or 13th century, in Bragança, Portugal
Church of Castro de Avelãs, 12th or 13th century, in Bragança, Portugal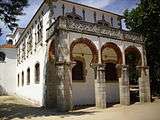 Gallery of Dames, only surviving part of the Royal Palace of Évora, 16th century, Manueline Mudéjar
Gallery of Dames, only surviving part of the Royal Palace of Évora, 16th century, Manueline Mudéjar
Latin America
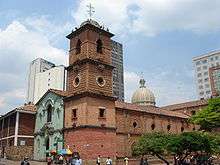
Latin America also has examples of Mudéjar art and architecture, for example in Coro a World Heritage Site in Venezuela. Other examples of the style in Latin America include the Monastery of San Francisco in Lima, Peru, and the Iglesia del Espíritu Santo in Havana, Cuba.[13]
See also
| Wikimedia Commons has media related to Mudéjar. |
- Mudéjar Architecture of Aragon, a World Heritage Site
- Neo-Mudéjar architecture
- List of missing landmarks in Spain
- Hispano-Moresque ware
- Mozarab
References
- ↑ Wehr, Hans (1979). Arabic-English Dictionary. Wiesbaden: Otto Harrassowitz. ISBN 0-87950-003-4.
- 1 2 3 Harvey 1992, p. 2.
- ↑ Harvey 2005, p. 15.
- ↑ Harvey 2005, p. 57.
- ↑ Harvey 2005, p. 94.
- ↑ Harvey 2005, p. 48.
- 1 2 Harvey 1992, p. 4.
- 1 2 "Mudejar Architecture of Aragon". UNESCO. Retrieved 14 February 2016.
- 1 2 "Arquitectura Mudéjar" (in Spanish). Arteguias. September 2012. Retrieved 14 February 2016.
- ↑ Roxburgh, David J. (2014). Envisioning Islamic Art and Architecture: Essays in Honor of Renata Holod. Brill. pp. 28–30. ISBN 978-90-04-28028-1.
- ↑ "Mudejar Architecture of Aragon". World Heritage Site. Retrieved 14 February 2016.
- ↑ Regiòn de Murcia, Arte mudéjar
- ↑ Puig, Francisco Prat (1947). El pre-Barroco en Cuba: una escuela criolla de arquitectura morisca. Biblioteca Nacional José Marti.
Bibliography
- Boswell, John (1978). Royal Treasure: Muslim Communities Under the Crown of Aragon in the Fourteenth Century. Yale University Press. ISBN 0-300-02090-2
- Harvey, L. P. (1 November 1992). Islamic Spain, 1250 to 1500. University of Chicago Press. ISBN 978-0-226-31962-9.
- Harvey, L. P. (16 May 2005). Muslims in Spain, 1500 to 1614. University of Chicago Press. ISBN 978-0-226-31963-6.
- Menocal, Maria Rosa (2002). "Ornament of the World: How Muslims, Jews, and Christians Created a Culture of Tolerance in Medieval Spain". Little, Brown, & Co. ISBN 0-316-16871-8
- Rubenstein, Richard (2003). "Aristotle's Children: How Christians, Muslims, and Jews Rediscovered Ancient Wisdom and Illuminated the Middle Ages." Harcourt Books. ISBN 0-15-603009-8
External links
- Tower of El Salvador, Teruel. UNESCO World Heritage
- Mudéjar art in Spain and Portugal in the Museum with no Frontiers website
- Arte Mudejar en Jerez de la Frontera
- Casselman Archive of Islamic and Mudejar Architecture in Spain



