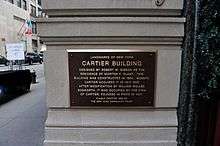Morton F. Plant House
| Morton F. Plant House | |
|---|---|
|
| |
| General information | |
| Location | 52nd Street and Fifth Avenue, Manhattan, New York |
| Opened | 1905 |
| Renovated | 2014-2016 |
| Client | Morton Freeman Plant |
| Design and construction | |
| Architect | Robert W. Gibson |
| Renovating team | |
| Architect | Thierry W. Despont |
| Renovating firm | Beyer Blinder Belle |
Morton F. Plant House may refer to either of two mansions on Fifth Avenue in New York City built for Morton F. Plant. The first, at 52nd Street, was completed in 1905 and is now also known as the Cartier Building.[1] The second, at 86th Street, was built in 1916 and is now demolished.[2] The 52nd Street building was designated a New York City Landmark on July 14, 1970.[3]
1905 building

The 1905 Neo-Renaissance mansion of Morton Freeman Plant (son of railroad tycoon Henry B. Plant) was designed by architect Robert W. Gibson. By 1916, Plant felt that the area was becoming too commercial and decided to move farther uptown. Cartier SA acquired the mansion from Plant in 1917, in exchange for $100 in cash and a Cartier double-stranded necklace of 128 flawlessly matched natural pearls valued at the time at $1 million (equivalent to $18,693,500 in 2017[4]).[5] Soon after, Kokichi Mikimoto's cultured pearls came on the market, and the Cartier necklace of pearls fetched just $150,000 (equivalent to $1,321,400 in 2017[4]) after Mrs. Plant died in 1956 (she was Mrs. John Rovensky at that time).[6]
The building was renovated during a two and half year renovation, completed in 2016 by Beyer Blinder Belle[7] and French architect Thierry W. Despont, also the architect of Edmond J. Safra Synagogue on New York's Upper East Side.[8] During the renovation, the Cartier store was temporarily located General Motors Building, which was also home to F.A.O. Schwarz and Apple.[7]
1916 building
The second Plant mansion was designed by Guy Lowell and built in 1916 on the northeast corner of 86th Street. It was Lowell's interpretation of an Italian Renaissance palazzo. Plant died of pneumonia in 1918 and his widow Mae married Col. William Hayward. She died in 1956 and the house was torn down soon after.[2]
References
- ↑ Kathrens, Michael C. (2005). Great Houses of New York, 1880-1930. New York: Acanthus Press. p. 161. ISBN 978-0-926494-34-3.
- 1 2 Kathrens, Michael C. (2005). Great Houses of New York, 1880-1930. New York: Acanthus Press. p. 287. ISBN 978-0-926494-34-3.
- ↑ Neighborhood Preservation Center filing
- 1 2 Federal Reserve Bank of Minneapolis Community Development Project. "Consumer Price Index (estimate) 1800–". Federal Reserve Bank of Minneapolis. Retrieved January 2, 2017.
- ↑ Dunlap, David (2000-04-26). "Commercial Real Estate; Cartier Spruces Up to Show Off Its Jewels in Style". The New York Times. Retrieved 2008-03-09.
- ↑ Daytonian in Manhattan: :The House that a Necklace Bought: The Morton Plant Mansion ", 28 May 2010: accessed 21 November 2014.
- 1 2 Levere, Jane L. (1 April 2014). "Cartier Moves North From Perch on Fifth Avenue". The New York Times. Retrieved 20 September 2016.
- ↑ Trebay, Guy (3 September 2016). "Renovation Restores the Luster to Cartier Flagship". The New York Times. Retrieved 20 September 2016.
External links
- The Midtown Book | The Cartier Building (formerly the Morton F. Plant townhouse)
- Architectural essay on the 1905 building.
![]() Media related to Morton F. Plant House at Wikimedia Commons
Coordinates: 40°45′34.3″N 73°58′34″W / 40.759528°N 73.97611°W
Media related to Morton F. Plant House at Wikimedia Commons
Coordinates: 40°45′34.3″N 73°58′34″W / 40.759528°N 73.97611°W