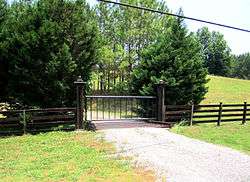Montebrier
|
Montebrier | |
 Main gate at Montebrier. The house is not visible from the public right-of-way. | |
  | |
| Location | N of Brierfield on Mahan Creek, Brierfield, Alabama |
|---|---|
| Coordinates | 33°2′33″N 86°54′17″W / 33.04250°N 86.90472°WCoordinates: 33°2′33″N 86°54′17″W / 33.04250°N 86.90472°W |
| Area | 6 acres (2.4 ha) |
| Built | 1853 |
| Architect | Mahan, S.W. |
| Architectural style | Gothic Revival |
| NRHP Reference # | 73000331[1] |
| Added to NRHP | April 2, 1973 |
Montebrier is a historic plantation house in Brierfield, Alabama. The 1 1⁄2-story frame structure was built circa 1853 by S.W. Mahan in a Gothic Revival cottage orné style. The house is notable for its use of lightly arched porch supports and wide eaves that may show the influence of Andrew Jackson Downing's The Architecture of Country Houses.[2] It currently remains in the Mahan family as a private residence and was added to the National Register of Historic Places on April 2, 1973.[1]
See also
References
- 1 2 National Park Service (2009-03-13). "National Register Information System". National Register of Historic Places. National Park Service.
- ↑ Gamble, Robert Historic architecture in Alabama: a guide to styles and types, 1810–1930, pages 107-108. Tuscaloosa, Alabama: The University of Alabama Press, 1990. ISBN 0-8173-1134-3.
This article is issued from
Wikipedia.
The text is licensed under Creative Commons - Attribution - Sharealike.
Additional terms may apply for the media files.