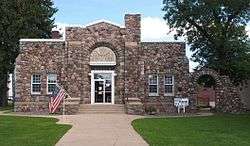Milaca Municipal Hall
|
Milaca Municipal Hall | |
 Milaca Municipal Hall from the west | |
  | |
| Location | Milaca, Minnesota |
|---|---|
| Coordinates | 45°45′15″N 93°39′3″W / 45.75417°N 93.65083°WCoordinates: 45°45′15″N 93°39′3″W / 45.75417°N 93.65083°W |
| Area | less than one acre |
| Built | 1936[1] |
| Architect | Louis C. Pinault |
| Architectural style | Streamline Moderne |
| NRHP Reference # | 85002201[2][3] |
| Added to NRHP | September 11, 1985 |
The Milaca Municipal Hall or Milaca City Hall, located at 145 Central Ave, South in Milaca, Minnesota, United States, was built in the Streamline Moderne architectural style using stone, brick, and concrete.[1] The building is a typical example of construction performed by the Works Progress Administration during the Great Depression. One hundred fifty five workers and six superintendents labored to construct the flagstone-faced municipal hall. The building provided space for the fire department and village council in the back of the building, for a library in the south end, and a community kitchen to the left of the entry adjacent to a 200-seat auditorium. The American Legion had space in the basement. The facility was also available for use by church and service organizations. The building currently serves as the local museum and history center. Artwork was funded by the Federal Arts Project and executed by André Boratko.[4]
References
- 1 2 "Milaca Municipal Hall". Archiplanet. Retrieved 2007-10-16.
- ↑ National Park Service (2010-07-09). "National Register Information System". National Register of Historic Places. National Park Service.
- ↑ "National Register of Historic Places". www.nationalregisterofhistoricplaces.com. 2007-10-16.
- ↑ Schlenker, Karen (2007-02-15). "Community landmark created". Mille Lacs County Times. Retrieved 2007-10-16.
External links
 Media related to Milaca Municipal Hall at Wikimedia Commons
Media related to Milaca Municipal Hall at Wikimedia Commons

