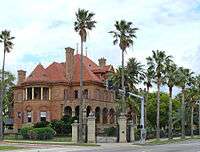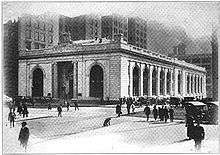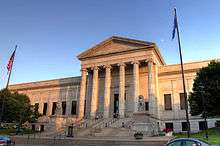McKim, Mead & White
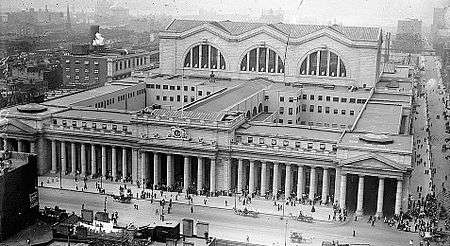
McKim, Mead & White was a prominent American architectural firm that thrived at the turn of the twentieth century. The firm's founding partners were Charles Follen McKim (1847–1909), William Rutherford Mead (1846–1928) and Stanford White (1853–1906). They hired many other architects, partners, associates, designers and draftsmen, who came to prominence during or after their time at the firm.
The firm's New York City buildings include Manhattan's former Pennsylvania Station, the Brooklyn Museum, and the main campus of Columbia University. Elsewhere in New York State and New England, the firm designed college, library, school and other buildings such as the Boston Public Library and Rhode Island State House. In Washington, D.C., the firm renovated the West and East Wings of the White House, and designed Roosevelt Hall on Fort Lesley J. McNair and the National Museum of American History. Across the United States, the firm designed buildings in Illinois, Michigan, Ohio, Pennsylvania, Tennessee, Washington and Wisconsin. Other examples are in Canada, Cuba and Italy.
History
McKim and Mead joined forces in 1872. They were joined in 1879 by White, who, like McKim, had worked for architect Henry Hobson Richardson. Their work applied the principles of Beaux-Arts architecture, the adoption of the classical Greek and Roman stylistic vocabulary as filtered through the Parisian École des Beaux-Arts, and the related City Beautiful movement after 1893 or so. Its vision was to clean up the visual confusion of American cities and imbue them with a sense of order and formality during America's Gilded Age.[1]
The firm retained its name long after the deaths of founding partners White (1906), McKim (1909), and Mead (1928).[2]
Among the firm's final works under the name McKim, Mead & White was the National Museum of American History in Washington, D.C. Designed primarily by partner James Kellum Smith, it opened in 1964.[3]
Smith died in 1961, and the firm was soon renamed Steinmann, Cain and White. In 1971, it became Walker O. Cain and Associates.[4]
Selected works
New York City
| Building | Location | Year | Features | Image |
|---|---|---|---|---|
| Villard Houses | 451 Madison Avenue, Manhattan | 1884 |  | |
| Harvard Club of New York | Manhattan | 1894 | | |
| 169 West 83rd Street | Manhattan | 1885 | for David H. King, Romanesque revival | |
| Goelet Building | 900 Broadway at East 20th Street, Manhattan | 1897 | 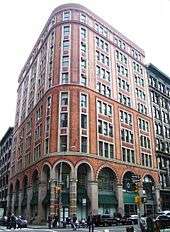 | |
| Former New York Life Insurance Company Building | Manhattan | 1870 | designed by Griffith Thomas, remodeled and expanded 1890s |  |
| Madison Square Garden II | Madison Square, Manhattan | 1890 | second of four buildings known by this name; razed in 1925 | 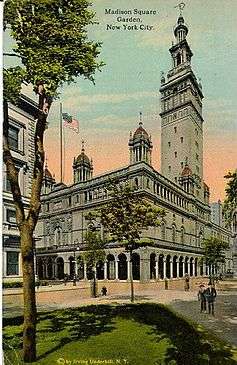 |
| Century Club | New York City | 1891 | 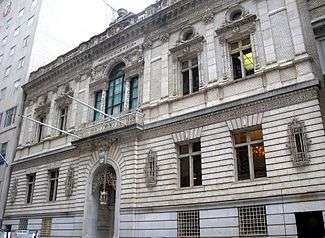 | |
| Cable Building | 611 Broadway, New York City | 1893 | 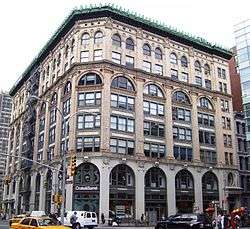 | |
| West End Collegiate Church | West End Avenue, Manhattan | 1892 | | |
| Washington Arch | Washington Square Park, New York City | 1892 | | |
| Metropolitan Club | 1 East 60th St, NYC, New York | 1893 |  | |
| Prospect Park | Brooklyn, New York | 1895–1900 | Various features including Parade Place on Lookout Hill, Peristyle, Park Circle granite fixtures, Lullwater Bridge, 1895 Maryland Monument on Lookout Hill | |
| Morningside Heights campus | Columbia University | 1893–1900 | general design and individual buildings including Low Memorial Library, Philosophy Hall, John Jay Hall, Avery Hall, Hamilton Hall |  |
| University Heights campus, New York University | Bronx | 1891–1900 | including Hall of Fame for Great Americans 1900, now site of Bronx Community College | |
| Harmonie Club | 4 East 60th Street, Manhattan | 1905 | | |
| New York Herald Building | Manhattan | 1895 | razed in 1921 | |
| Brooklyn Museum | Brooklyn | 1895 | | |
| University Club of New York | New York City | 1899 | ||
| Morgan Library & Museum | New York City | 1903 | expanded in 1928 | |
| New York Public Library branches | New York City | 1902-1914 | designed 11 branches including Hamilton Grange Branch 1905–1906, 115th Street Branch 1907–1908 | |
| IRT Powerhouse | New York City | 1904 |  | |
| Prison Ship Martyrs' Monument | Brooklyn, New York | 1908 | ||
| Knickerbocker Trust Building | 60 Broadway, Manhattan | 1909 | now razed | |
| The Manhattan Municipal Building | 1 Centre Street, Manhattan | 1909–1915 |  | |
| Pennsylvania Station | Manhattan | 1910 | above-ground portion razed in 1963 |  |
| 998 Fifth Avenue | Manhattan | 1912 | ||
| Bellevue Hospital Center | Manhattan | 1912 | 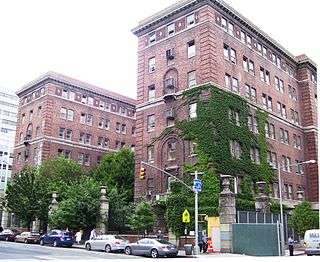 | |
| James Farley Post Office | Manhattan | 1913 | often regarded as the architectural twin of New York City's Pennsylvania Station | |
| Racquet and Tennis Club | Manhattan | 1916–1918 |  | |
| Hotel Pennsylvania | Manhattan | 1919 | .jpg) | |
| Town Hall | 123 West 43rd Street, Manhattan | 1921 | ||
| 110 Livingston Street | Brooklyn | 1926 | former Elks Lodge, former headquarters of New York City Department of Education |  |
| Savoy-Plaza Hotel | Manhattan | 1927 | razed in 1965 |  |
| Liggett Hall | Governors Island, New York | 1929 | ||
| DeKalb Hall and Information Science Center | Brooklyn | 1955 | ||
| North Hall at Pratt Institute | Brooklyn | 1957 | ||
New England and New York State
New Jersey
| Building | Location | Year | Features | Image |
|---|---|---|---|---|
| Florham Campus | Fairleigh Dickinson University | 1897 | originally "Florham," the estate of Hamilton Twombly and Florence Vanderbilt, one of many Vanderbilt houses | |
| Orange Public Library | Orange, New Jersey | 1901 | ||
| St. Peter's Episcopal Church | Morristown, New Jersey | 1889-1913 | English-medieval style parish church. | |
| FitzRandolph Gate | Princeton, New Jersey | 1905 | The official entrance of Princeton University |  |
| University Cottage Club | Princeton University, Princeton, New Jersey | 1906 | One of the Eating clubs at Princeton University | |
| Pennsylvania Station | Raymond Plaza West at Market Street, Newark, New Jersey | 1935 | Art Deco style[8] |  |
Washington, D.C.
| Building | Location | Year | Features | Image |
|---|---|---|---|---|
| White House, West Wing and East Wing | 1600 Pennsylvania Avenue, Washington, D.C. | 1903 | Renovation |  |
| Roosevelt Hall, National War College | Fort Lesley J. McNair, Washington, D.C. | 1903–1907 |  | |
| National Museum of American History | Washington, D.C. | 1964 | | |
| Patterson Mansion | 15 Dupont Circle NW | 1903 | ||
| St. John's Church, Lafayette Square | 1525 H St NW, Washington, DC 20005 | 1919 | Renovation |

Other U.S. locations
Other countries
| Building | Location | Year | Features | Image |
|---|---|---|---|---|
| Bank of Montreal Head Office | Montreal | 1901–1905 | additions | 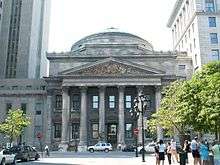 |
| Bank of Montreal Building | Winnipeg, Manitoba | 1913 | ||
| American Academy in Rome Main Building | Rome, Italy | 1914 | | |
| Hotel Nacional de Cuba | Havana, Cuba | 1930 | | |
Notable architects of McKim, Mead & White
- Lewis Colt Albro – who formed a partnership with Harrie T. Lindeberg from 1906 to 1914.
- Henry Bacon – worked at the firm from about 1886 through 1897; left with fellow employee James Brite to open their own office.
- William A. Boring – worked at the firm in 1890 before forming a separate partnership with Edward Lippincott Tilton.
- Charles Lewis Bowman – a draftsman at the firm until 1922, noted for his large number of private residences throughout Westchester County, New York including Bronxville, Pelham Manor, Mamaroneck and New Rochelle.
- A. Page Brown - worked with the firm beginning in the 1880s; went to California, where he was known for the San Francisco Ferry Building.
- Walker O. Cain – worked at the firm; he took it over in 1961 and renamed it several times.
- John Merven Carrère (1858–1911) – worked with McKim, Mead & White from 1883 through 1885, then joined Thomas Hastings to form the firm Carrère and Hastings.
- J.E.R. Carpenter – worked at the firm for several years before designing much of upper Fifth and Park Avenues, including 907 Fifth Avenue, 825 Fifth Avenue, 625 Park Avenue, 550 Park Avenue and the Lincoln Building on 42nd Street.
- Cass Gilbert – worked with the firm until 1882, when he went to work with James Knox Taylor; later designed many notable structures, among them the George Washington Bridge and the Woolworth Building.
- Arthur Loomis Harmon – later of Shreve, Lamb and Harmon.
- Thomas Hastings (1860–1929) – of Carrère and Hastings, worked with McKim, Mead & White from 1883 through 1885.
- William Mitchell Kendall (1856 – 1941), worked with the firm from 1882 until his death.
- Harrie T. Lindeberg – started at the firm in 1895 as an assistant to Stanford White and remained with the firm until White's death in 1906.
- Austin W. Lord – worked with the firm in 1890-94 on designs for Brooklyn Museum of Arts and Sciences, the Metropolitan Club, and buildings at Columbia University
- Edward Lippincott Tilton – helped design the Boston Public Library in 1890 before leaving with Boring.
- James Kellum Smith (1893–1961) – a member of the firm from 1924 to 1961; full partner in 1929, and the last surviving partner of MM&W. He primarily designed academic buildings, but his last major work was the National Museum of American History.
- Egerton Swartwout of Tracy and Swartwout – both Tracy and Swartwout worked together for the firm on multiple projects prior to starting their own practice.
- Robert von Ezdorf – took over much of the firm's business after White's death.
- William M. Whidden – worked at the firm from at least 1882 until 1888; projects included the Tacoma and Portland hotels in Washington and Oregon, respectively; moved to Portland, Oregon, in 1888 to finish the hotel and established his own firm with Ion Lewis
- Joseph M. Wells (1853–1890) – worked as firm's first Chief Draftsman from 1879–90; often considered to be the firm's "fourth partner", and largely responsible for its Renaissance Revival designs in 1880s.
- York and Sawyer – Edward York (1863–1928) and Philip Sawyer (1868–1949) worked together for the firm before starting their own partnership in 1898.
References
Notes
- ↑ Broderick, Mosette (2010), Triumvirate: McKim, Mead & White: Art, Architecture, Scandal, and Class in America's Gilded Age
- ↑ "[Mead's] widow receives all the estate of about $250,000"], New York Times (November 27, 1928); "Mrs. Olga Kilenyi Mead, widow,... bequeathed her entire estate to the trustees of Amherst College, Amherst, Massachusetts" in New York Times (April 23, 1936). The money was used to build the Mead Art Building, which was designed by James Kellum Smith of McKim, Mead and White.
- ↑ "NMAH Mission & History". National Museum of American History. Smithsonian Institution. Archived from the original on 2007-10-05. Retrieved 2007-09-26.
- ↑ Patricia McGraw Anderson (1988). The Architecture of Bowdoin College. Brunswick, Maine: Bowdoin College Museum of Art. http://library.bowdoin.edu/arch/images/lunagallery/libraryluna.shtml
- 1 2 3 Blackwell, D. and The Naugatuck Historical Society 1996 "Images of Naugatuck". Arcadia Publishing
- ↑ Charles J. Osborn Residence
- ↑ Potter, Janet Greenstein (1996), Great American Railroad Stations
- 1 2 3 Potter, Janet Greenstein (1996). Great American Railroad Stations. New York: John Wiley & Sons, Inc. pp. 94, 154, 164. ISBN 978-0471143895.
- ↑ "McKelvy House" on the Council of Independent Colleges Historic Campus Architecture Project website
- ↑ Bluffton University Digital Imagine Project
- ↑ http://focus.nps.gov/pdfhost/docs/NRHP/Text/80001513.pdf
Bibliography
- Baker, Paul R. Stanny: The Gilded Life of Stanford White. New York: Free Press, 1989. ISBN 0-02-901781-5
- Broderick, Mosette. Triumvirate: McKim, Mead & White: Art, Architecture, Scandal, and Class in America's Gilded Age New York: Knopf, 2010. ISBN 0-394-53662-2
- McKim, Mead & White. A Monograph of the Work of McKim, Mead & White, 1879-1915. New York: Architectural Book Publishing Co., 1915-1920, 4 volumes. Reprinted as The Architecture of McKim, Mead & White in Photographs, Plans and Elevations, with an introduction by Richard Guy Wilson (New York: Dover Publications, 1990). ISBN 0486265560
- Roth, Leland M. The Architecture of McKim, Mead & White, 1870-1920: A Building List (Garland Reference Library of the Humanities). Garland Publishing (September 1, 1978). 978-0824098506
- Roth, Leland M. McKim, Mead and White, Architects. Harper & Row; First edition (October 1985). 978-0064301367
External links
| Wikimedia Commons has media related to McKim, Mead & White. |
- McKim, Mead and White flickr group
- Randall's Lost New York City Cable Building is included as a special resource.
- McKim, Mead & White in Buffalo
- McKim, Mead, and White
- McKim, Mead, and White
- FindaGrave site with photos of gravestone of William and Olga Mead in Rome, Italy
- FindaGrave site with photos of Joseph M. Wells and his gravestone in Massachusetts
- McKim, Mead & White Architectural Records Collection at the New-York Historical Society
- Brooklyn Museum Building Online Exhibition
- McKim, Mead & White architectural records and drawings, circa 1879-1958, held by the Avery Architectural and Fine Arts Library, Columbia University


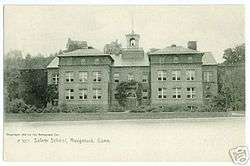



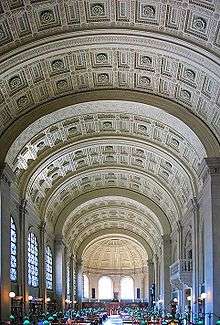
.jpg)







.jpg)

