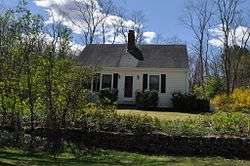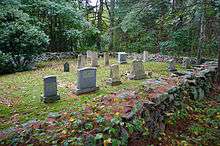Martin Farm (Rehoboth, Massachusetts)
|
Martin Farm | |
 | |
  | |
| Location | Rehoboth, Massachusetts |
|---|---|
| Coordinates | 41°47′52″N 71°14′14″W / 41.79778°N 71.23722°WCoordinates: 41°47′52″N 71°14′14″W / 41.79778°N 71.23722°W |
| Built | 1750 |
| Architectural style | Georgian |
| MPS | Rehoboth MRA |
| NRHP Reference # | [1] |
| Added to NRHP | June 6, 1983 |
The Martin Farm is a historic farmhouse at 121 Martin Street in Rehoboth, Massachusetts. It is a 1-1/2 story Cape style house, four bays wide, with a side gable roof, central chimney, and clapboard siding. The bays are asymmetrically placed, with the main entrance in the second from the right. The house was built c. 1750-80, and was expanded organically over the next 120 years. The house was (as of 1983) still in the hands of Martin family descendants.[2]
The house was listed on the National Register of Historic Places in 1983.[1]
See also
References
- 1 2 National Park Service (2008-04-15). "National Register Information System". National Register of Historic Places. National Park Service.
- ↑ "NRHP nomination for Martin Farm". Commonwealth of Massachusetts. Retrieved 2014-06-24.

A cemetery just west of the Martin Farm; has many Martin graves
This article is issued from
Wikipedia.
The text is licensed under Creative Commons - Attribution - Sharealike.
Additional terms may apply for the media files.
