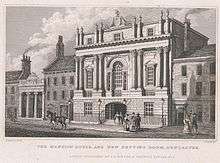Mansion House, Doncaster
Mansion House is a Grade I listed building in Doncaster in South Yorkshire, England. It is used for meetings of Doncaster Metropolitan Borough Council, and by the civic mayor of the town for official receptions.

During the 18th century, Doncaster's position on the Great North Road brought wealth to the town.[2] The town's corporation was frequently called on to host entertainments, initially at the mayor's house or the Angel or Three Cranes inns. In 1719, they took a lease on a house in the High Street for holding feasts, but let this lapse around 1727. They bought a site on the High Street in 1738, with the intention of building a permanent base for entertaining, but little construction took place for several years. In 1746, James Paine was appointed as architect in 1746.[3] Although young, Paine had already worked on Nostell Priory and had designed Heath House, both near Wakefield.[4]
Mansion Houses had already been constructed in Newcastle-upon-Tyne (now demolished), York and London. Whereas these other buildings contained both formal reception rooms and living quarters for the mayor, Doncaster's differed in being designed purely for entertainment, although some later mayors used space in the building as accommodation.[5]
Paine planned a building along the now established designs of Assembly Rooms.[3] It was completed in 1748[6] and officially opened in 1749, the construction having cost £8,000.[2] Paine was immediately offered more local work, starting with alterations to Cusworth Hall. He published his designs for the Mansion House in 1751. This work showed the building flanked by two other structures, marked as houses for the town clerk and recorder, but these were never part of the commission and were not built.[4]
William Lindley extended the building between 1801 and 1806, adding an attic storey, a rear banqueting hall and rear landing.[6]
References
- ↑ Brother of John Howard Hinton.
- 1 2 Mansion House Archived 2011-06-15 at the Wayback Machine., historical Doncaster
- 1 2 A House for the Corporation, Doncaster Council
- 1 2 James Paine The Architect, Doncaster Council
- ↑ Doncaster's Mansion House, Doncaster Council
- 1 2 "The Mansion House and attached railings". Images of England. Retrieved 2010-01-26.
Coordinates: 53°31′23″N 1°08′03″W / 53.5231°N 1.1341°W