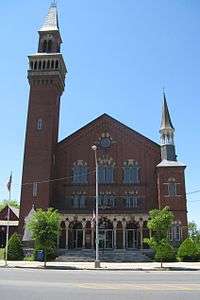Main Street Historic District (Easthampton, Massachusetts)
|
Main Street Historic District | |
|
Town Hall | |
  | |
| Location | Easthampton, Massachusetts |
|---|---|
| Coordinates | 42°16′11″N 72°40′22″W / 42.26972°N 72.67278°WCoordinates: 42°16′11″N 72°40′22″W / 42.26972°N 72.67278°W |
| Architect | Multiple |
| Architectural style | Greek Revival, Mixed (more Than 2 Styles From Different Periods), Queen Anne |
| NRHP Reference # | [1] |
| Added to NRHP | March 17, 1986 |
The Main Street Historic District of Easthampton, Massachusetts encompasses the historic heart of the town, running along Main Street between Northampton and Center Streets. The area has been the civic and economic heart of the town since incorporation in 1785. Most of the commercial buildings date from the 1840s to the 1880s, and are built in an Italianate style. The housing stock of the district also includes Italianate styling, but there are also a number of Greek Revival structures. The major civic structures of the town are in the district, including the town hall (brick, Italianate), public library (designed in 1881 by Peabody & Stearns in the Old English style), and the First Congregational Church, which is the second for the congregation, a brick Romanesque Revival building dating to 1851.[2]
The district was added to the National Register of Historic Places in 1986.[1]
See also
- National Register of Historic Places listings in Hampshire County, Massachusetts
- United States Post Office–Easthampton Main
References
- 1 2 National Park Service (2008-04-15). "National Register Information System". National Register of Historic Places. National Park Service.
- ↑ "MACRIS inventory record for Main Street Historic District". Commonwealth of Massachusetts. Retrieved 2013-12-16.

