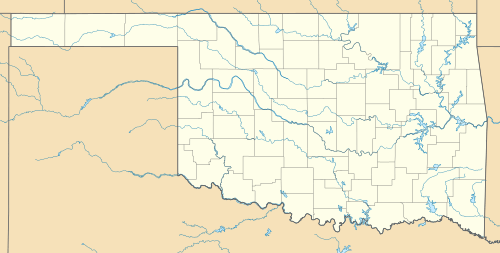Lamerton House
|
Lamerton House | |
 | |
  | |
| Location |
1420 W. Indian Drive, Enid, Oklahoma |
|---|---|
| Coordinates | 36°23′12″N 97°53′41″W / 36.38667°N 97.89472°WCoordinates: 36°23′12″N 97°53′41″W / 36.38667°N 97.89472°W |
| Area | less than one acre |
| Built | 1930 |
| Architect | John Duncan Forsyth |
| Architectural style | Tudor Revival[1] |
| NRHP Reference # | 97000613[2] |
| Added to NRHP | June 20, 1997 |
The Lamerton House is a historic house constructed in 1930 located on the 40-acre (16 ha) Lamerton Terrace property Enid, Oklahoma in Garfield County.
Description and history
The two-story Tudor Revival style home was designed in 1928 by John Duncan Forsyth of Tulsa, Oklahoma for Dr. William E. Lamerton and his wife, Grace T. Lamerton.[1] Forsyth also designed a Colonial Revival style home for Park Lamerton, the couple's son.[1] The Lamertons developed their acreage into the Lamerton Terrace (1932), Lamerton's 2nd Addition (1952), and Lamerton's 3rd Addition (1954).[1]
It was listed on the National Register of Historic Places on June 20, 1997.[1]
References
- 1 2 3 4 5 National Register of Historic Places Inventory/Nomination for Lamerton House, #97000613 (PDF), National Park Service, 1997
- ↑ National Park Service (2010-07-09). "National Register Information System". National Register of Historic Places. National Park Service.
This article is issued from
Wikipedia.
The text is licensed under Creative Commons - Attribution - Sharealike.
Additional terms may apply for the media files.