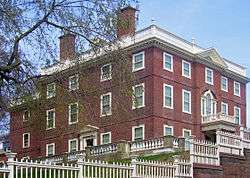John Brown House (Providence, Rhode Island)
|
John Brown House | |
 Front elevation and west profile in 2008 | |
  | |
| Location | 52 Power St., Providence, Rhode Island |
|---|---|
| Coordinates | 41°49′22″N 71°24′16″W / 41.82278°N 71.40444°WCoordinates: 41°49′22″N 71°24′16″W / 41.82278°N 71.40444°W |
| Area | 2 acres (0.81 ha) |
| Built | 1786/1788 |
| Architect | Joseph Brown |
| Architectural style | Georgian |
| Part of | College Hill Historic District (#70000019) |
| NRHP Reference # | 68000007 |
| Significant dates | |
| Added to NRHP | November 24, 1968[1] |
| Designated NHL | November 24, 1968[2] |
| Designated NHLDCP | November 10, 1970 |
The John Brown House is the first mansion built in Providence, Rhode Island. It is located at 52 Power Street on College Hill, and borders the campus of Brown University. The house is named after the original owner and one of the early benefactors of the University, the early American merchant, statesman and slave trader, John Brown. It was declared a National Historic Landmark in 1968.[2][3]
John Quincy Adams considered the house "the most magnificent and elegant private mansion that I have ever seen on this continent."[3]
History
The building was designed by John Brown's brother Joseph, an amateur architect, who had also designed the First Baptist Church in America.[4] The house took two years to build, 1786-88.[4]
Notable guests during this time include George Washington, who is reported to have visited for tea.
The house was sold in 1901 to the prominent Rhode Island industrialist and banker Marsden J. Perry. Under Marsden's supervision, the extension was renovated to add in modern bathrooms and central heating systems. It was purchased by John Nicholas Brown in 1936.
In 1942, the Brown family donated the house to the Rhode Island Historical Society for preservation.[3] The house was restored to its original colonial decor. The museum now contains many original furniture pieces provided by the Brown family estate.
Description
The house is a three-story brick structure, with a hip roof topped by a flat section. Both the main roof line and that of the flat section are ringed by a low balustrade. Four chimneys rise from the sides of the house, and its main entrance is in a center projecting section, topped by small triangular pediment. The entry is sheltered by a portico supported by sandstone Doric columns. Above this portico is a Palladian window. The interior of the house follows a traditional Georgian plan, with a central hallway flanked by two rooms on either side. The hall is a particularly grand one, with engaged columns on which architectural busts are mounted, and a two-stage stairwell with an ornate twisting banister. Richly detailed woodwork is evident in all of the public rooms. Eleven of the building's twelve mantelpieces are original.[3]
See also
- National Register of Historic Places listings in Providence, Rhode Island
- List of National Historic Landmarks in Rhode Island
References
- ↑ National Park Service (2007-01-23). "National Register Information System". National Register of Historic Places. National Park Service.
- 1 2 "John Brown House". National Historic Landmark summary listing. National Park Service. Archived from the original on 2008-06-12. Retrieved 2008-02-21.
- 1 2 3 4 Patricia Heintzelman (February 25, 1975). "National Register of Historic Places Inventory-Nomination: John Brown House" (pdf). National Park Service. and Accompanying 11 photos, exterior and interior, from 1967 and 1974 (32 KB)
- 1 2 "NRHP Nomination Form". National park Service. Retrieved 14 August 2016.
External links
 Media related to John Brown House (Providence, Rhode Island) at Wikimedia Commons
Media related to John Brown House (Providence, Rhode Island) at Wikimedia Commons- Rhode Island Historical Society - John Brown House
- Historic American Buildings Survey (HABS) No. RI-75, "John Brown House, 52 Power Street, Providence, Providence County, RI", 16 photos, 2 data pages, 1 photo caption page, supplemental material