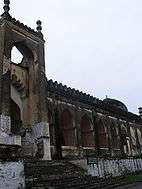Jama Mosque Gulbarga
| Jama Masjid Gulbarga | |
|---|---|
 Jama Masjid Gulbarga | |
| Basic information | |
| Location | Gulbarga, India |
| Geographic coordinates | 17°21′37″N 78°28′24″E / 17.360305°N 78.473416°ECoordinates: 17°21′37″N 78°28′24″E / 17.360305°N 78.473416°E |
| Affiliation | Islam |
| Country | India |
| Ecclesiastical or organizational status | Mosque |
| Architectural description | |
| Architectural type | Islamic architecture |
| Architectural style | Bahmani Sultanate |
| Completed | 1367 AD |
| Specifications | |
| Capacity | 2000 |
| Length | 216 ft |
| Width | 177 ft |
| Materials | Lime Brick |
Jama Masjid Gulbarga is Mosque located in Gulbarga City, Karnataka, India. It is regarded as one of the most architectural mosques in its form and structure in South Asia. The arches design of Jama Masjid Gulbarga reflects in the interiors of Spanish Mosque of Hyderabad, India. These are only two mosques in India which have the similarity in interiors of the Great Cathedral–Mosque of Córdoba in Spain.[1][2]
History
Jama Masjid Gulbarga was built by Mohammed Shah I (r. 1358–75) to commemorate Gulbarga as the capital of the Bahmani Sultanate. The Bahmani dynasty was founded by Ala al-Din Hasan Bahman Shah, a Bahmin's servant at the court of Muhammad bin Tughluq. The Bahmanids established themselves in Gulbarga once the Delhi Sultanate began losing its hold.[3]
Architecture
The Jama Masjid Gulbarga does not have minarets. Built inside the Gulbarga Fort is a unique mosque with a huge dome and smaller ones as embellishments. It was built in 1367 AD, by a Spanish (Moorish) architect,[1] with arched doorways on the same lines as that of the Great Cathedral–Mosque of Córdoba in Spain.[4]
It has a large dome on the west side and middle-size domes at the four corners of the mosque, which looks very beautiful to see. Instead of having a courtyard, it has 63 small domes in lines in the central area. It is regarded as one of the most architecturally unique mosques in its form and structure in South Asia. The main entrance is at the north side and has a higher arch-shaped gate than the other sides. The outer walls, which usually are solid, are instead open arcades to allow in much-needed light that would generally be filtered in from a courtyard. In the west prayer room pillars are painted in white with no decoration. In addition, wide spans of these pillars' supporting large arches create a majestic atmosphere.[5]
Dimensions
The floor plan measures 216 feet by 177 feet (66 by 54 meters) with wide vaulted cloisters defining the perimeter. The west bay is spacious and covered in the center with a high dome, which is surrounded by twelve smaller domes. This high central dome is given even greater prominence by being slightly larger and because it is placed on an arcade, forming a square cloister that rises above the smaller domes.
The interior of the mosque is the span of arches, which turned out rather appealing and were used in many other Deccan buildings. The arches here have a very wide span and are support on short imposts. These unconventional 'stretched' arches later became a characteristic of Deccani architecture.[1]
See also
Gallery
 Arches Inside the Jama Mosque.
Arches Inside the Jama Mosque. Arches Inside the Jama Mosque.
Arches Inside the Jama Mosque. Arches inside the mosque.
Arches inside the mosque. Another view of arches inside the mosque.
Another view of arches inside the mosque. Entrance of the mosque, constructed in Moorish style.
Entrance of the mosque, constructed in Moorish style. View of the mosque, in monsoon, covered with seasonal grass.
View of the mosque, in monsoon, covered with seasonal grass.
References
- 1 2 3 "Archnet". Retrieved 28 April 2017.
- ↑ Malipatil, Sumitra (22 April 2014). "Mosque with a Spanish touch" (Bangalore). Deccan Herald. Retrieved 19 January 2015.
- ↑ "GULBARGA-eng". Retrieved 28 April 2017.
- ↑ AND, SANDHYA RAO. "City of tombs and domes". Retrieved 28 April 2017.
- ↑ "JAMA MASJID /GULBARGA". Retrieved 28 April 2017.
External links
| Wikimedia Commons has media related to Gulbarga Jama Masjid. |