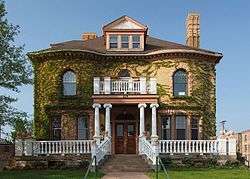Hinkle–Murphy House
|
Hinkle–Murphy House | |
 The Hinkle–Murphy House from the northeast | |
  | |
| Location | 619 10th Street South, Minneapolis, Minnesota |
|---|---|
| Coordinates | 44°58′11.5″N 93°15′56.7″W / 44.969861°N 93.265750°WCoordinates: 44°58′11.5″N 93°15′56.7″W / 44.969861°N 93.265750°W |
| Area | less than one acre |
| Built | 1886–7 |
| Architect | William Channing Whitney |
| Architectural style | Colonial Revival |
| NRHP Reference # | 84001438[1] |
| Added to NRHP | September 20, 1984 |
The Hinkle–Murphy House is a historic building in Minneapolis, Minnesota, United States. It was designed in 1886 as a private residence in the Colonial Revival style by William Channing Whitney (later to be the architect of the Minnesota Governor's Residence), and is considered to be the first Georgian Revival style house in Minnesota. The house was occupied successively by Minneapolis businessmen William H. Hinkle and William J. Murphy.[2]
The Hinkle–Murphy House is located at 619 South 10th Street in the Elliot Park neighborhood near downtown Minneapolis. It was added to the National Register of Historic Places in 1984 for its architectural significance.[1] As of 2007, the interior of the house is used as leasable office space.[3]
See also
References
- 1 2 National Park Service (2010-07-09). "National Register Information System". National Register of Historic Places. National Park Service.
- ↑ Nord, Mary Ann. The National Register of Historic Places in Minnesota: A Guide. St. Paul: The Minnesota Historical Society Press. 2003.
- ↑ "Rental listing for 619 S. 10th St., Minneapolis". Retrieved 2007-01-24.
This article is issued from
Wikipedia.
The text is licensed under Creative Commons - Attribution - Sharealike.
Additional terms may apply for the media files.

