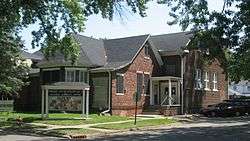Hill Crest Community Center
|
Hill Crest Community Center | |
 Hill Crest Community Center, May 2012 | |
   | |
| Location | 505 N. Eighth St., Clinton, Indiana |
|---|---|
| Coordinates | 39°40′25″N 87°24′25″W / 39.67361°N 87.40694°WCoordinates: 39°40′25″N 87°24′25″W / 39.67361°N 87.40694°W |
| Area | 0.5 acres (0.20 ha) |
| Built | 1911, 1922 |
| Architect | Pursell, Isaac |
| Architectural style | Queen Anne, Prairie School, Colonial Revival |
| NRHP Reference # | 97001555[1] |
| Added to NRHP | December 15, 1997 |
Hill Crest Community Center is a historic community centre complex located at Clinton, Vermillion County, Indiana. The complex was built between 1911 an 1922 and consists of three interconnected buildings. The chapel was designed by noted architect Isaac Pursell and built in 1911. It is a 1 1/2-story, brick building with Queen Anne style design elements. The gymnasium / auditorium building was added in 1922, and is a barrel-vaulted roofed brick building with Late Colonial Revival style design elements. The two-story, brick Prairie School style residence was also added about 1922. The community center provided a focus of community service to the immigrant population of Clinton.[2]:5, 7, 9
It was added to the National Register of Historic Places in 1997.[1]
References
- 1 2 National Park Service (2010-07-09). "National Register Information System". National Register of Historic Places. National Park Service.
- ↑ "Indiana State Historic Architectural and Archaeological Research Database (SHAARD)" (Searchable database). Department of Natural Resources, Division of Historic Preservation and Archaeology. Retrieved 2016-07-01. Note: This includes Camille B. Fife and Thomas W. Salmon, II (December 1996). "National Register of Historic Places Inventory Nomination Form: Hill Crest Community Center" (PDF). Retrieved 2016-07-01. and Accompanying photographs

