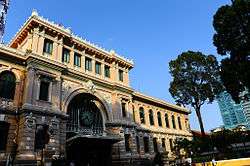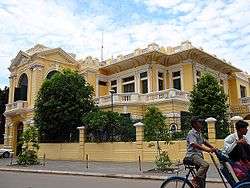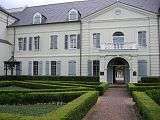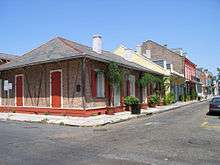French Colonial

Hoi An's old quarter is commonly regarded as
Vietnam's best example of French Colonial architecture.
French Colonial is a style of architecture used by the French during colonization. Many former French colonies, especially those in Southeast Asia, have previously been reluctant to promote their colonial architecture as an asset for tourism; however, in recent times, the new generation of local authorities has somewhat 'embraced' the architecture and advertise it.[1]
In the United States
French Colonial was one of four domestic architectural styles that developed during the colonial period in what would become the United States. The other styles were Colonial Georgian, Dutch Colonial, and Spanish Colonial. French Colonial developed in the settlements of the Illinois Country and French Louisiana. It is believed to have been primarily influenced by the building styles of French Canada and the Caribbean.[2] It had its beginnings in 1699 with the establishment of French Louisiana but continued to be built after Spain assumed control of the colonial territory in 1763. Styles of building that evolved during the French colonial period include the Creole cottage, Creole townhouse, and French Creole plantation house.[3]
In Canada
Characteristics
Most buildings constructed during the French colonial period utilized a heavy timber frame of logs installed vertically on a sill, poteaux-sur-sol, or into the earth, poteaux-en-terre. An infill of lime mortar or clay mixed with small stones (pierrotage) or a mixture of mud, moss, and animal hair (bousillage) was used to pack between the logs. Many times the infill would later be replaced with brick. This method of construction was used in the Illinois Country as well as Louisiana.
General characteristics of a French Colonial dwelling included a raised basement which would support the floor of the home's primary living quarters. Exterior stairs were another common element; the stairs would often climb up to a distinctive, full-length veranda or "gallery," on a home's façade. The roof over the veranda was normally part of the overall roof. French Colonial roofs were either a steep hipped roof, with a dormer or dormers, or a side-gabled roof. The veranda or gallery was often accessed via French doors. French Colonial homes in the American South commonly had stuccoed exterior walls.[4]
| Examples of French Colonial architecture in the United States and Canada |
|---|
| Ursuline Convent in New Orleans, built c. 1752. It is the oldest-surviving building from the French colonial period in New Orleans. It is an example of stuccoed brick construction. |
| Gabriel Peyroux House in New Orleans, built c. 1780, is an example of briquette-entre-poteaux (brick-between-post) construction. |
| Lorreins Plantation, aka Old Spanish Customs House, in New Orleans, built c. 1784 |
|
See also
References
|
|---|
| Colonial | |
|---|
| Early Republic | |
|---|
| Mid-19th century | |
|---|
| Victorian | |
|---|
| Late-19th to mid-20th century | |
|---|
| Post-World War II to current | |
|---|
| Vernacular | |
|---|


.jpg)








