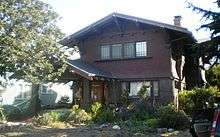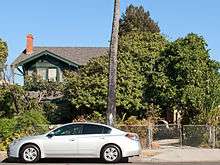Frank M. Tyler
Frank Milton Tyler (July 25, 1876 - February 22, 1961)[1] was an American architect.
Biography
Career

In 1908, he designed the S.H. Watson House in Victoria Park, Los Angeles.[2][3] The same year, he also designed a seven-room bugalow for F.Z. Phillips, a two-story, eight-room wood-frame house for E.L. Petitfils, and the H.C. Jensen Store and Apartements, all of which were located in Los Angeles.[4][5][6] In 1910-1911, he designed a house for Francis E. Bacon in Berkeley Square in West Adams, Los Angeles.[2][7][8] In 1911-1912, he designed a house for Nathan W. Tarr in Sierra Madre, California.[2][9][10] The same two years, he designed the German Presbyterian Church located at 1009 E 41st Place in Los Angeles, now demolished.[2][11][12] He also designed the Minney House/Salisbury House located at 2273 West 20th Street in West Adams, Los Angeles.[13] He also designed a house in Eagle Rock, Los Angeles.[14] In 1927, he designed an Art Deco commercial building located at 5464 Wilshire Boulevard in Los Angeles.[2][15][16]
.jpg)
He also designed homes in Harvard Heights, Los Angeles and Pico-Union, Los Angeles.[17][18][19] Some of them are on the List of Los Angeles Historic-Cultural Monuments in South Los Angeles, such as the Gordon L. McDonough House at 2532 5th Avenue, the Chalet Apartments at 2375 Scarff Street, and the Julius Bierlich Residence at 1818 S. Gramercy Place. Additionally, some of his houses in the South Serrano Avenue Historic District are listed on the National Register of Historic Places.[20]

Personal life
He was born in Kansas and lived in Harvard Heights, Los Angeles.[17] His parents were Marcus Stickney Tyler (1848-1928), Lydia Elizabeth Wisner (1849-1934). His spouse was Lillian B Burkhard (1879-1969). His children were Donald Burkhart Tyler (1905-2002) and Walter Harry Tyler (1908-1990). He passed away in San Luis Obispo, California at the age of 85.[21]
References
- ↑ Source Citation Date: 1961-02-22, Source Information, Ancestry.com. California, Death Index, 1940-1997 database on-line. Provo, UT, USA: Ancestry.com Operations Inc, 2000
- 1 2 3 4 5 Pacific Coast Architecture Database
- ↑ Pacific Coast Architecture Database: S.H. Watson House, Victoria Park, Los Angeles
- ↑ Pacific Coast Architecture Database: F.Z. Phillips House, Los Angeles, CA
- ↑ Pacific Coast Architecture Database: E.L. Petitfils House, Los Angeles, CA
- ↑ Pacific Coast Architecture Database: H.C. Jensen Store and Apartments, Los Angeles, CA
- ↑ Pacific Coast Architecture Database: Francis E. Bacon House, Berkeley Square, Los Angeles, CA
- ↑ 'Berkeley Square residence for Francis E. Bacon', The Los Angeles Times, 2, 06/11/1911
- ↑ Pacific Coast Architecture Database: Nathan W. Tarr House, Sierra Madre, CA
- ↑ 'Plans for residence of Nathan W. Tarr at Sierra Madre', Los Angeles Daily Journal, 2, col 1, 12/16/1911
- ↑ Pacific Coast Architecture Database: German Presbyterian Church, Los Angeles, CA
- ↑ 'Plans for German Presbyterian Church, Los Angeles', Los Angeles Daily Journal, 2, col 1, 03/13/1911
- ↑ Evelyn de Wolfe, 13 Homes to Be on Annual West Adams Tour, The Los Angeles Times, September 20, 1987
- ↑ Eric H. Warren, Eagle Rock, Arcadia Publishing, 2009, p. 46
- ↑ Pacific Coast Architecture Database: 5464 Wilshire Boulevard Commercial Building, Los Angeles, CA
- ↑ David Gebhard, Robert Winter, Los Angeles An Architectural Guide (Salt Lake City, UT: Gibbs Smith, 1994), p. 192
- 1 2 Danny Miller, Saving Harvard Heights: Old college try works, The Los Angeles Times, September 11, 2005
- ↑ North Harvard Heights Neighborhood Association
- ↑ Los Angeles Conservancy
- ↑ National Register of Historic Places
- ↑ Frank Milton Tyler family tree per public records in Ancestry