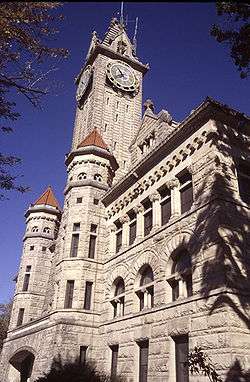Frank Packard

Frank L. Packard (1866 - 26 October 1923)[1] was a prominent architect in Ohio.
He designed the porch for the home of President Warren G. Harding in Marion, Ohio (Harding Home).[2] Known as stick style architecture the house was designed by Harding and his wife and constructed in a neoclassical architecture style. The porch, known as the home of the Front Porch Campaign of 1920, was influenced by the Queen Anne era in that it wraps around the house. Highly stylized and decorative versions of the Stick style are often referred to as Eastlake architecture.
He is buried in Green Lawn Cemetery, Columbus, Ohio.
Projects
The Atlas Building 8 East Long Street Columbus, Ohio
Yost & Packard
- Toledo and Ohio Central Railroad Station 379 W. Broad St. Columbus, Ohio
- First Church of Christ, Scientist (Toledo, Ohio) 2704 Monroe Street Toledo, Ohio
- Franklin College Building No. 5 Main Street in New Athens, Ohio
- Harrison County Courthouse, Courthouse Square in Cadiz Ohio
- Loewenstein and Sons Hardware Building 223–225 Capitol Street in Charleston West Virginia
- Odd Fellows' Home for Orphans, Indigent and Aged 404 E. McCreight Avenue in Springfield Ohio
- Westerville High School-Vine Street School 44 N. Vine Street Westerville, Ohio
- Wood County Courthouse and Jail 200 East Court Street Bowling Green Ohio
- Wyandot County Courthouse and Jail on Courthouse Square, Upper Sandusky, Ohio
Packard projects
- Old Clay County Courthouse (West Virginia) (1902)
- Blume High School in Wapakoneta, Ohio (1908)
- Alumni Hall (Miami University), Oxford, Ohio (1909–10)
- Bishop Hall (Miami University), Oxford, Ohio (1911–12)
- Wilberforce University's Emery Hall (1913) Colonial Revival architecture style and listed on the NRHP[3]
- Thomas C. Miller Public School, Fairmont, West Virginia (1914) (NRHP)
- Old Clay County Courthouse (West Virginia)
- Springfield’s Memorial Hall (1916)
- The Seneca Hotel (1917)
- Columbus Savings and Trust Building 8 East Long Street Columbus
- Masonic Temple (Parkersburg, West Virginia) 900 Market St. Parkersburg, West Virginia
- McCune's Villa 537 Jones Rd. Granville, Ohio
- J.F. Miller House 1600 Roxbury Rd. Marble Cliff, Ohio
- Monnett Memorial M. E. Chapel 999 OH 98 Bucyrus, Ohio
- North High School 100 Arcadia Ave. Columbus, Ohio
- Old Governor's Mansion (Columbus, Ohio) 1234 E. Broad St. Columbus, Ohio
- Parkersburg High School (1917), Parkersburg, West Virginia; contributing property to the Parkersburg High School-Washington Avenue Historic District
- Putnam County Courthouse Courthouse Square Ottawa, Ohio
- Shepard Street School 106 Short Street Gahanna, Ohio
References
| Wikimedia Commons has media related to Frank Packard (architect). |
- ↑ Frank Packard at the archINFORM database.
- ↑ Lisska, Anthony L. "Frank Packard's Granville: A Prominent Architect Alters the Footprint of Granville" (PDF). Historical Times. Retrieved May 18, 2010.
- ↑ http://www.ohiohistory.org/about/pdf/annualreport2006.pdf
This article is issued from
Wikipedia.
The text is licensed under Creative Commons - Attribution - Sharealike.
Additional terms may apply for the media files.


