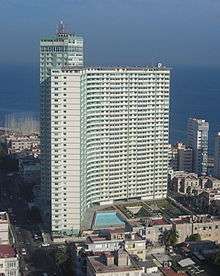FOCSA Building

The FOCSA Building (built in 1956 and named after the contracting company, Fomento de Obras y Construcciones, Sociedad Anónima) is, at 121 metres high,[1] the tallest building in Cuba,[2] located in the Vedado neighborhood of Havana. It is considered one of the seven wonders of Cuban civil engineering. Its construction took about 2 years and 4 months. At completion in 1956 it was considered a national sensation due to its modern technology and it signalled the start of a wave of construction of tall buildings in Havana.
In an era when concrete construction of buildings more than 18 storeys tall was considered unaffordable, the FOCSA was only the second project of its kind in the world. The project was managed by engineer, Luis Sáenz Duplace; the architect was Ernesto Gómez Sampera (1921–2004), who later moved to Puerto Rico where he worked until his death in 2004.
Layout

The building is 121 m high, consists of 39 floors, 9 of which were dedicated to commercial purposes and the other 30 floors for residential use with a total of 373 apartments with views of the sea and the Malecón (of which 7 are penthouses and 2 are duplexes). There is a total separation of service and tenant corridors creating perhaps a new typology for highrise residential buildings. There is a 500-car parking area in four levels, a swimming pool and a club, among other facilities.
There are three main sections:
- The ground floor, which includes a restaurant "El Emperador", cafeterias, shops, a theater, offices and radio and television studios. The provincial administrative offices for radio, as well as the stations COCO and Radio Metropolitana are also there. Originally the ground floor also included a pharmacy, a Post office and a Bank[3]
- the 39-floor tower
- the restaurant "La Torre", on the 33rd floor with a spectacular 360 degree view of the city below
Typical floors contain 13 apartments, 5 of which have 3 bedrooms and an auxiliary maid's room; and 8 of 2 bedrooms with an auxiliary room. The basic cost of the apartments was $21,500 for the larger units and $17,500 for the smaller ones. It was stipulated that an additional $30 per each floor was charged the higher the unit was located and the highest apartments were the first that were sold.[4]
Location
Takes up the block bordered by Calles 17, 19, M and N in Vedado.[4]
Construction
The FOCSA Building was originally built to house offices of the CMQ Radio and TV network. The company Fomento de Hipotecas Aseguradas (FHA) financed 80% of the cost of the houses and 60% of the shops. El Banco Continental Cubano granted a credit of 6 million pesos.[4]
Work began in February 1954 and finished in June 1956. It was the second largest concrete building in the world at the time of its construction, second only to the Martinelli Building in São Paulo, Brazil.[3]
The building was chosen in February 1997 by the Unión Nacional de Arquitectos e Ingenieros de la Construcción de Cuba (UNAICC) as one of the seven wonders of Cuban civil engineering.[4]
History
In the early 1960s middle-class owners of residential as well as owners of commercial lower floor units had their properties nationalized by the current government. In the 1970s the building housed Soviet and Eastern bloc specialists and advisors and the ground store supermarket was for non-Cubans only.[5] In 2000 an elevator cable snapped killing one person. In the 2000s (decade) the building was repainted and renovated. After renovation much of the building was given over to temporarily housing foreign guest workers, primarily from Venezuela.[6]
References
- ↑ "El edificio más alto de Cuba",
- ↑ El edificio más alto de Cuba
- 1 2 Habana Radio - visited 2/2010
- 1 2 3 4 Juan de las Cuevas Toraya, published in 2001. arquitecturacuba.blogspot.com - visited 2/2010
- ↑ "Why Cubans volunteered for service in South Africa", New York Times news service, June 28, 1978
- ↑ Cuba (Lonely Planet, 2009), Brendan Sainsbury, p.119
External links
- El edificio más alto de Cuba
- "Edificio FOCSA", EcuRed (Cuban state wiki)