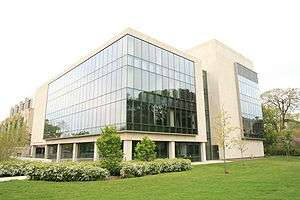Davis Brody Bond
|
| |
| Partnership | |
| Industry | Architecture and Planning |
| Predecessor |
Davis Brody & Associates Bond Ryder & Associates |
| Founded | New York City, New York, United States (1952) |
| Founders |
Lewis Davis Samuel Brody Chester Wisniewski J. Max Bond, Jr. |
Area served | International |
Number of employees | >100 |
| Website | www.davisbrody.com |



Davis Brody Bond is a US architectural firm headquartered in New York with additional offices in Washington, DC. and São Paulo, Brazil. The firm is named after Lewis Davis, Samuel Brody and J. Max Bond, Jr. Davis Brody Bond is led by five partners: Steven M. Davis, William H. Paxson, Carl F. Krebs, Christopher K. Grabé, and David K. Williams.[1]
The work of the firm includes architectural and urban design projects for major universities, national, state and local governments, and other forms of public, private and institutional clients in the sectors of housing, museums, health care and education.[2] Notable projects include National September 11 Memorial & Museum,[3] and the Portico Gallery at the Frick Collection.[4]
In May 2012, Gustafson Guthrie Nichol and Davis Brody Bond were selected as the winners of the National Mall Design Competition for Union Square.[5]
Major awards
Davis Brody Bond has been honored with more than 175 major design awards including:
- Presidential Award for Design Excellence[6]
- Architecture Firm Award, the highest honor given to an architectural practice by the American Institute of Architects[7]
- Urban Land Institute Award for Excellence
- Thomas Jefferson Award for Public Architecture[8]
Notable projects
- National September 11 Memorial & Museum[3]
- Frick Collection addition of the Portico Gallery [4]
- National Mall Union Square redesign[5]
- Manhattanville phase I + II implementation of Columbia University's new campus[9]
- New York Public Library Main Branch Major renovations and addition of the South Court[10]
- Audubon Ballroom Historic preservation and addition[2]
- District of Columbia Public Library Benning Library, Shaw Library[11]
Firm history
Founded in 1952 in New York by Sam Brody, Lew Davis, and Chester Wisniewski, Davis, Brody and Wisniewski (now Davis, Brody, and Bond) rose to note by realizing well designed social housing for New York City, such as Waterside Plaza.[12][13][14] While the firm has expanded far beyond its original boundaries, the legacy of quality New York City work to the benefit of New Yorkers is still a keystone of the firm's design philosophy. After J. Max Bond, Jr. joined the partnership in 1990,.[15] the firm became Davis Brody Bond in 1996.[2] From 2006 - 2011 Davis Brody Bond was in partnership with Aedas. In 2010 Davis Brody Bond took an ownership interest in the architectural and interiors firm Spacesmith, a certified Women's Business Enterprise;[16] the firms are housed together within the same office in New York.[1]
External links
- Davis Brody Bond official web site
- National Mall Design Competition: Gustafson Guthrie Nichol + Davis Brody Bond for Union Square
- National September 11 Memorial & Museum
- National Museum of African American History and Culture Museum Building Construction
References
- 1 2 "Davis Brody Bond Company Website".
- 1 2 3 Dunlap, David W. (19 February 2012). "J. Max Bond Jr., Architect, Dies at 73". The New York Times. Retrieved 11 June 2012.
- 1 2 Dunlop, David W. (13 October 2005). "BLOCKS; Finding a Place for Culture In a Quadrant of Mourning". The New York Times. Retrieved 19 February 2009.
- 1 2 Heintz, Molly (10 January 2012). "Frick Portico Gallery". The Architect's Newspaper. Retrieved 11 June 2012.
- 1 2 Welton, J. Michael (2 May 2012). "Mall design contest winners named to redo D.C. sites". The Washington Post. Retrieved 13 June 2012.
- ↑ "White House Presents Presidential Design Awards". Retrieved 14 June 2012.
- ↑ "Architecture Firm Award Recipients". Retrieved 14 June 2012.
- ↑ "Recipients of the Thomas Jefferson Award for Public Architecture". Retrieved 14 June 2012.
- ↑ "University Selects Davis Brody Bond Aedas as the Architect of Record for Proposed Manhattanville Expansion". Columbia University. Retrieved 11 June 2012.
- ↑ "New York Public Library South Court".
- ↑ Lentz, Linda C. (February 2012). "Watha T. Daniel – Shaw Neighborhood Library". Architectural Record. Retrieved 13 June 2012.
- ↑ https://www.nytimes.com/2006/05/23/nyregion/23davis.html?_r=0
- ↑ http://therealdeal.com/new-research/topics/company/david-brody-bond/
- ↑ Meier, Richard (1999). Building the Getty. University of California Press. p. 7. ISBN 978-0520217300.
- ↑ Dunlap, David W. (October 21, 1990). "Minority Firm Joins Davis, Brody Architects". The New York Times. Retrieved 27 June 2012.
- ↑ "M/W/SBE Registry". Archived from the original on 14 April 2013. Retrieved 14 June 2012.

