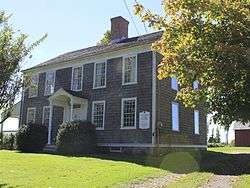Daniel and Esther Bartlett House
|
Daniel and Esther Bartlett House | |
 | |
  | |
| Location | 43 Lonetown Road, Redding, Connecticut |
|---|---|
| Coordinates | 41°18′40″N 73°23′9″W / 41.31111°N 73.38583°WCoordinates: 41°18′40″N 73°23′9″W / 41.31111°N 73.38583°W |
| Area | 1.3 acres (0.53 ha) |
| Built | 1796 |
| Architectural style | Federal |
| NRHP Reference # | 93000290[1] |
| Added to NRHP | April 15, 1993 |
The Daniel and Esther Bartlett House, now the Lonetown Farm Museum, is at historic house and farmstead at 43 Lonetown Road in Redding, Connecticut. It is a 2-1/2 story wood frame structure, five bays wide, with a central chimney. The central entrance is framed by pilasters and topped by a transom window and pediment. The entry is sheltered by a gabled portico supported by Doric columns and pilasters. The house is locally significant architecturally as a well-preserved Federal architecture example, somewhat unusual for its shingle siding. The property, now owned by the local historical society, also includes an 18th-century barn.[2]
The property was listed on the National Register of Historic Places on April 15, 1993.[1]
See also
References
- 1 2 National Park Service (2009-03-13). "National Register Information System". National Register of Historic Places. National Park Service.
- ↑ William Devlin (October 1992). "National Register of Historic Places Inventory-Nomination: Daniel and Esther Bartlett House" (PDF). National Park Service. and Accompanying 11 photos, exterior and interior, from 1896 and 1990
This article is issued from
Wikipedia.
The text is licensed under Creative Commons - Attribution - Sharealike.
Additional terms may apply for the media files.