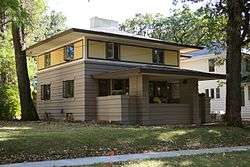Curtis Yelland House
|
Curtis Yelland House | |
 | |
  | |
| Location |
37 River Heights Dr. Mason City, Iowa |
|---|---|
| Coordinates | 43°08′55.3″N 93°11′37.5″W / 43.148694°N 93.193750°WCoordinates: 43°08′55.3″N 93°11′37.5″W / 43.148694°N 93.193750°W |
| Area | less than one acre |
| Built | 1910 |
| Architect | William Drummond |
| Architectural style | Prairie School |
| MPS | Prairie School Architecture in Mason City TR |
| NRHP Reference # | 80001443[1] |
| Added to NRHP | January 29, 1980 |
The Curtis Yelland House is a historic building located in Mason City, Iowa, United States. Frank Lloyd Wright associate William Drummond designed this Prairie School style house, completed in 1910.[2] The house features a strong horizontal emphasis, broad hip roofs, board-and-batten siding, stucco on the upper-story, and a centrally located fireplace and chimney round which the open plan interior revolves. The main entry is on the side of the house. The only entry to the front porch is from the living room.[2] It was listed on the National Register of Historic Places in 1980.[1] The house suffered a devastating fire in 2008, and was almost torn down. However, developer Jeff Tierney bought the property and restored the house in 2010.[3]
References
- 1 2 National Park Service (2010-07-09). "National Register Information System". National Register of Historic Places. National Park Service.
- 1 2 Ronald Schmitt. "Curtis Yelland House" (PDF). National Park Service. Retrieved 2016-12-06. with photos
- ↑ "Mason City's Prairie School Architecture". Iowa GenWeb. Retrieved 2016-12-06.
