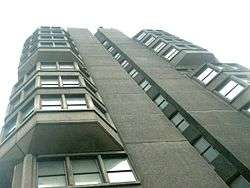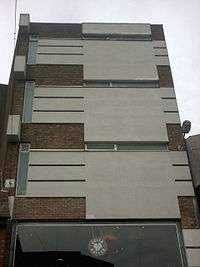County Hall, Aylesbury
County Hall, Aylesbury is a high-rise tower block, the head offices and the meeting place of Buckinghamshire County Council.
History

The foundation stone of the new concrete and glass County Hall was laid on 22 October 1964 by Sir Henry Floyd, Lord Lieutenant of Buckinghamshire. The building stands 200 ft. high and consists of 15 floors sitting above a complex containing the County Reference Library, Aylesbury Register Office, and the County Record Office. Inside it brought together for the first time all the departments and machinations of Buckinghamshire County Council. The building is visible from many villages and towns several miles distant. Dominating a predominantly low-rise 18th-century town, it proved to be a conversational piece of architecture.[1] Often referred to locally as "Pooley's Folly" or "Fred's Fort" (after the architect Fred Pooley) the building took just two years to build and was completed in 1966 at a cost of £956,000. Today its architectural merit is recognised by some, and the building is listed for preservation as Grade II.
Analytically, if not architecturally, the new County Hall is in keeping with the town's architecture, its design history is as provincial as its more classical predecessors. While its design is a bold conception freely using works by such architects as Frank Lloyd Wright, Le Corbusier and De Stijil and it has similarities to Paul Rudolph's School of Art and Architecture at Yale completed in 1963. However, as early as 1904 Auguste Perret designed a block of flats in the Rue Franklin, Paris which has similar angles, bayed windows and canted recesses to County Hall in Aylesbury, [2] and these flats too were constructed of concrete. With its Brutalist roots in the 1940s, and earlier, Aylesbury's County Hall was, like its classical predecessor, already dated by the time of its 1966 completion: by then architecture was moving on to the cleaner and straighter lines and sheets of plate glass advocated by such architects as Mies van der Rohe. County Hall though does possess identity and boldness of design, and an architectural abrasiveness accentuated by the heavy contrasts of glass and dominating concrete. Though never at the cutting thrust and pioneering end of modern architecture, as its patrons required, the new County Hall is now as much a part of the landscape, in its way it is as much part of the provincial architecture as any of its older neighbours. It prevents the town appearing as a time capsule, and represents the reality of a busy, functioning industrial town as opposed to a museum piece which some other historic town centres have become.

The Jarvis building was originally intended to be one wing of a large department store, extending from the High Street to the Market Square. It was built in the early 1960s on the site of Jarvis' original shop. The wooden painted panels beneath the many windows of the 1960s block are here accentuated, almost caricatured, to become the most dominant features of the facade and the windows become of negligible value.
References
- ↑ The Times 1 April 1998 p21
- ↑ Image of Perret's flats in Paris