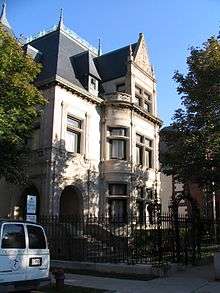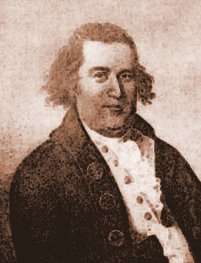Charles G. Dawes House
|
Charles G. Dawes House | |
|
The main (south) facade, facing Greenwood St. | |
  | |
| Location | 225 Greenwood Street, Evanston, Illinois |
|---|---|
| Coordinates | 42°2′34.92″N 87°40′25.18″W / 42.0430333°N 87.6736611°WCoordinates: 42°2′34.92″N 87°40′25.18″W / 42.0430333°N 87.6736611°W |
| Built | 1894 |
| Architect | H. Edwards Ficken |
| Architectural style | Chateauesque |
| NRHP Reference # | 76000706 |
| Significant dates | |
| Added to NRHP | December 08, 1976[1] |
| Designated NHL | December 08, 1976[2] |
The Charles Gates Dawes House is a historic house museum at 225 Greenwood Street in Evanston, Illinois. Built in 1894, this Chateauesque lakefront mansion was from 1909 until his death the home of Charles Gates Dawes (1865-1951) and his family. Dawes earned the 1925 Nobel Peace Prize for his plan to alleviate the crushing burden of war reparations Germany was required to pay after World War I. Dawes served as U.S. Vice President under Calvin Coolidge, a general during World War I, and as United States Ambassador to Great Britain. Dawes was a descendant of William Dawes, who along with Paul Revere, rode to alarm the colonists that the British regulars were coming on the night before the Revolutionary War began. The house, a National Historic Landmark, is now owned by the Evanston History Center (formerly known as the Evanston Historical Society), which offers tours.
History
Charles G. Dawes and family lived here from 1909-1951. He donated the house to Northwestern University in 1944 with the understanding that it be used as the home of the Evanston Historical Society, now known as the Evanston History Center. The Dawes family continued to occupy it until Mrs. Caro Blymer Dawes' death in 1957, and it became home to the Historical Society in 1960. In 2009, Northwestern University donated the house to the Evanston History Center.
The Architect
The house was built in 1894 for Robert Sheppard,[3] treasurer and business manager of Northwestern University, and designed by H. Edwards Ficken (1844–1929) of New York.
Ficken was born in London and educated in Europe. He came to the United States in 1869 and began his career as an architectural renderer,[4] and was the partner of Boston architect Charles G. Gambrill at the time of the latter's suicide in September 1880.[5] Gambrill had been a partner of Henry Hobson Richardson from 1867-1878.[6]
Ficken's career included several distinguished commissions, including ones for the New York Athletic Club [7] and Yale University [8] and, for the last thirteen years of his life he was the supervising architect and engineer for Woodlawn Cemetery [9] on Long Island. Ficken is perhaps best known, however, as the architect for Pepperidge Hall (1896), a 120-room house built for Christopher Roberts II on 1,000 acres (400 ha) of property that was adjacent to Idle Hour, the 60 room Tudor mansion of William K. Vanderbilt that was designed by Richard Morris Hunt and located on 862 acres (349 ha) in Oakdale, New York.[10]
The architecture

The house is considered to be an example of the Chateauesque style of architecture, but in many respects it is not typical.
The style was introduced to the United States in 1882 by Richard Morris Hunt, the first American architect to attend the École des Beaux-Arts in Paris, when he built a palace in the style at 660 Fifth Avenue in New York for Alva and William Kissam Vanderbilt (demolished, 1926).[11][12][13] Architects of the time who attempted to create pure examples of the style emulated the features of the 16th Century chateaux of the Loire Valley in France, usually sheathing the buildings with limestone and decorating them with elaborate Renaissance carving. Perhaps the best example of this style remaining in Chicago is the house at 1801 S. Prairie Ave.[14] (see picture) that was designed in 1890 by Solon Spencer Beman and built for the piano manufacturer William W. Kimball at a reputed cost of one million dollars. The house, which the noted author and essayist Thomas Schlereth from The University of Notre Dame called "a brilliant exercise in the chateau style",[15] was designed using exterior features from the 16th Century remodeling of the Chateau de Josselin in Brittany. Certainly the best example ever built in the United States is the 225 room Biltmore House (1888–1895), the home of George Washington Vanderbilt II constructed in Asheville, NC, which was also designed by Hunt.
The detailing of the Dawes house represents more the flavor of rural French architecture, and in this respect has more in common with the rustic character of Grey Towers, the much larger home of Gifford Pinchot outside of Milford, Pennsylvania that was designed largely by Hunt in 1886, but in which Ficken had a hand in some of the details. Even a quick study of the Dawes house, Grey Towers,[16] and the more formally detailed John A. McGill house (1892) in Chicago (see picture) will show how closely they are all related to each other and to their French antecedents, especially to the Château de Chambord at Chambord, Loir-et-Cher in France.[17]
Richard Morris Hunt became the leading proponent of French-inspired architecture after his return to the United States from his studies in Europe in 1855. In 1873 he received both his first urban commission and his first commission in the city of Chicago[18] when he built a house in the related Second Empire style for the iconic Chicago retailer Marshall Field [19] at 1905 S. Prairie Ave that was considered to be the "first really artistic dwelling house" in Chicago,[20] and although the country's enthusiasm for French-styled buildings that he was largely responsible for creating waned in the early years of the 20th century, interest in it remains with us to this day.
Gallery
- Detail of the front door
- View of the house from the side yard that overlooks Lake Michigan
- View of the terrace that overlooks Lake Michigan
Landmark status
The house was declared a National Historic Landmark in 1976.[2][21]
Evanston History Center
The Evanston History Center (EHC), formerly the Evanston Historical Society, maintains its headquarters at the Charles Gates Dawes House. The house is open to the public by docent-led tours, featuring a walk through the library, dining room, kitchen, and great hall which are decorated with period furnishings and artwork once belonging to the Dawes family. The EHC also runs public events, workshops, lectures, and a research room containing documents, books, photographs, maps and other historical archival material related to Evanston history.www.evanstonhistorycenter.org

See also
- List of National Historic Landmarks in Illinois
- National Register of Historic Places listings in Cook County, Illinois
References
- ↑ National Park Service (2007-01-23). "National Register Information System". National Register of Historic Places. National Park Service.
- 1 2 "Charles G. Dawes House". National Historic Landmark summary listing. National Park Service. Archived from the original on 2008-01-03. Retrieved 2007-10-03.
- ↑ Album of Genealogy and Biography, Cook County, Illinois with Portraits 3rd ed. revised and extended, pp. (1895), Chicago, Calumet Book & Engraving Co. pp. 35-37 Check date values in:
|date=(help); Missing or empty|title=(help) - ↑ Brown, Elizabeth Mills New Haven, a Guide to Architecture and Urban Design: 15 Illustrated Tours, 1976. New Haven, Yale University Press ISBN 0-300-01993-9, ISBN 978-0-300-01993-3 p. 137.
- ↑ "AN ARCHITECT'S SUICIDE.; ILL HEALTH AND PECUNIARY LOSSES PROMPT CHARLES D. GAMBRILL TO THE ACT.", The New York Times, p. 8, September 14, 1880
- ↑ Gray, Christopher (December 11, 1988), "STREETSCAPES: The Century Association Clubhouse; Richardson's Lost Work Discovered Housing a Travel Agency on East 15th", The New York Times
- ↑ "First Accepted Design of the Building for the New York Athletic Club, H. Edwards Ficken, Architect", American Architect & Building News, April 10, 1886
- ↑ Pinnell, Patrick. A Campus Guide: Yale University - an Architectural Tour with Patrick Pinnell. New York, Princeton Architectural Press, 1999 ISBN 1-56898-167-8, ISBN 978-1-56898-167-3 pp 142, 189.
- ↑ Website for The Woodlawn Cemetery
- ↑ "Archived copy". Archived from the original on 2011-07-27. Retrieved 2008-10-01. Long Island Memories Website of the Long Island Library
- ↑ A brief history and photograph of the Vanderbilt House.
- ↑
- Foreman, John and Robbie Pierce Stimson (1991), The Vanderbilts and the Gilded Age: Architectural Aspirations, 1879-1901, New York: St Martins Press; 1st edition, p. 34, ISBN 978-0-312-05984-2
- ↑ Period image of the Vanderbilt House, 660 Fifth Ave., New York
- ↑ City of Chicago Department of Planning and Development, Landmarks Division. Early 20th century image of Prairie Ave., Kimball house, left
- ↑ Zukowsky, John (1987), Chicago Architecture - 1872-1922, Munich . London . New York: The Art Institute of Chicago and Prestel Verlag, pp. 173, 174, 185, ISBN 3-7913-2344-X
- ↑ Grey Towers - a History. From the website of The Forest History Society
- ↑ Idaho State University - Le Conseil Francais gallery photograph retrieved 28 October 2008
- ↑ Molloy, Mary Alice (1994), The Grand American Avenue - 1850-1920. Prairie Avenue Chicago, Illinois, Washington, DC: Pomegranate Artbooks in association with The Octagon, p. 348, ISBN 1-56640-679-X
- ↑ City of Chicago Department of Planning and Development, Landmarks Division. Early 20th century image of Prairie Ave., Marshall Field House, right
- ↑ Wight, Peter Bonnett (April 1, 1876), "Correspondence", American Architect and Building News, 110
- ↑ George R. Adams and Ralph Christian (March 1976), National Register of Historic Places Inventory-Nomination: Charles Gates Dawes House / Dawes Mansion (pdf), National Park Service and Accompanying 4 photos, exterior, from 1975 and undated (2.01 MB)
External links
| Wikimedia Commons has media related to Charles G. Dawes House. |