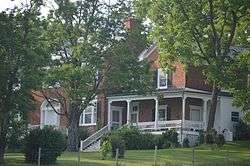Chapel Hill (Mint Spring, Virginia)
|
Chapel Hill | |
 Front of the house, with late-19th-century wing visible at right | |
  | |
| Location | White Hill Road southeast of Mint Spring, Virginia |
|---|---|
| Coordinates | 38°4′01″N 79°04′23″W / 38.06694°N 79.07306°WCoordinates: 38°4′01″N 79°04′23″W / 38.06694°N 79.07306°W |
| Area | 50 acres (20 ha) |
| Built | c. 1834 |
| Architectural style | Federal |
| NRHP Reference # | 78003006[1] |
| VLR # | 007-0012 |
| Significant dates | |
| Added to NRHP | November 16, 1978 |
| Designated VLR | July 18, 1978[2] |
Chapel Hill is a historic home located near Mint Spring, Augusta County, Virginia. It was built about 1834, and is a two-story, three bay, brick I-house dwelling in the Federal style. The front facade features a central pedimented pavilion with an elliptical fanlight over the doorway and another in the pediment. The interior features French scenic wallpaper, woodgraining and marbelizing. Also on the property are the contributing frame office with some Gothic details, a pyramidal-roofed frame smokehouse, and a gable-roofed dairy.[3]
It was listed on the National Register of Historic Places in 1978.[1]
References
- 1 2 National Park Service (2010-07-09). "National Register Information System". National Register of Historic Places. National Park Service.
- ↑ "Virginia Landmarks Register". Virginia Department of Historic Resources. Retrieved 2013-05-12.
- ↑ Virginia Historic Landmarks Commission Staff (May 1978). "National Register of Historic Places Inventory/Nomination: Chapel Hill" (PDF). and Accompanying photo
This article is issued from
Wikipedia.
The text is licensed under Creative Commons - Attribution - Sharealike.
Additional terms may apply for the media files.

