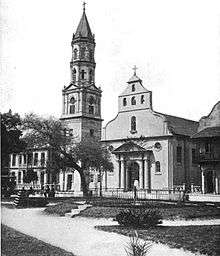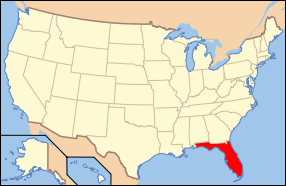Cathedral Basilica of St. Augustine (St. Augustine, Florida)
|
Cathedral Basilica of St. Augustine | |
|
| |
  | |
| Location | St. Augustine, Florida, USA |
|---|---|
| Coordinates | 29°53′34″N 81°18′45″W / 29.89278°N 81.31250°WCoordinates: 29°53′34″N 81°18′45″W / 29.89278°N 81.31250°W |
| Built | 1793-97[1][2][3] |
| Architectural style | Spanish Colonial and Renaissance Revival[1] |
| NRHP Reference # | 70000844[4] |
| Significant dates | |
| Added to NRHP | April 15, 1970 |
| Designated NHL | April 15, 1970[5] |
The Cathedral Basilica of St. Augustine is a historic cathedral in St. Augustine, Florida, and the seat of the Catholic Bishop of St. Augustine. It is located at Cathedral Street between Charlotte and St. George Streets. Constructed over five years (1793–1797),[2][3] it was designated a U.S. National Historic Landmark on April 15, 1970. Originally established in 1565 and re-built in the 18th century, it is the oldest church in Florida.
History

During the mid-1560s, the Spanish Empire expanded from its Caribbean strongholds northward, to what is Florida today. The first colony which was founded and remained continuously occupied was St. Augustine. Spanish settlers began immediately to establish a Catholic church. The Roman Catholic Church was integral to the Spanish monarchy and to Spain's history. In fact, from the mid-1500s to the mid-1600s, the kingdom was in the midst of a Catholic Revival, in opposition to the Protestant Reformation.
The settlement's cathedral was completed rapidly. However, given that the early colonists were mostly sailors or soldiers and had little experience in architecture, the first Cathedral of St. Augustine was very simple, with a variety of materials and overall hurried confusion about the building. As the English would have it, the original parish would be short-lived. In 1586, an attack on St. Augustine led by Sir Francis Drake resulted in the cathedral burning down.[6] As determinedly as they had done two decades previously, the colonists began rebuilding the cathedral and completed the second construction in a matter of months. Once again though, the cathedral was rather poorly constructed out of primarily straw and palmetto, which proved to be a very non-durable and temporary material in such a humid climate. Regardless of construction quality of the second structure, history would repeat itself in 1599; because the second cathedral suffered the same fate of burning, except this time the fire was due to natural conditions.
Shortly after news of the second cathedral’s demise reached Spain, a tithe was placed for several years; and in 1605, the third attempt was made to construct the church. By this time, more experienced architects and builders from Europe had begun to make their way to the New World, and the third cathedral was built with permanence in mind. It was constructed from timber, and it would stay intact for the next 95 years.
Some years after the timber cathedral had been completed, the church began to deteriorate due to lack of maintenance, climatic conditions, and severe fluctuation in the congregation's size. Consequently, in 1702 when the church was again burned down, during a failed English effort to take over the city led by South Carolina colonist James Moore, the cathedral would vanish from the town for over ninety years. Undoubtedly, there were attempts throughout to rebuild, the most notable in 1707.
The King had sent a large sum of money for the cathedral to be rebuilt. The funds never made it to the cathedral because the colony was in poor shape; the money was spent on goods, back pay for soldiers, and public officials taking a cut. (A similar misappropriation of funds had occurred in almost the same manner about a century earlier.) During the first half of the 18th century, priests held mass in what was a portion of St. Augustine's hospital. This became detrimental to the size and morale of the congregation, as well as to the relations with Native Americans, many of whom had converted to Catholicism.
From 1763 to 1784, Florida fell under British rule, and concern for reconstruction dwindled into nonexistence. However, only two years after Spain regained control of the colony, a new sense of pride was instilled in the citizenry and a plan for a grand Cathedral was put into motion. As planned, in 1793 the beginnings of the Cathedral of St. Augustine as we know it today were created, and this rendition of the project, being the longest-running in the parish’s history, finally reached completion in August 1797.
Architecture

The cathedral's eclectic facade is a combination of Spanish mission and Neoclassical styles. Spanish mission features include curving bell gables, limited fenestration, clay roof tiles, a semicircular tympanum, prominent statuary niche, and comparatively unadorned walls. Neoclassical details surround the entry door; an entablature embellished with triglyphs is topped with a broken pediment above and supported by pairs of Doric columns below.[7]

In 1887, just as fire had plagued the cathedral in the past, the structure burned once again. The damage was not total, however, and the exterior shell of the building was still salvageable because the coquina and cement used to build the masonry walls were fireproof. Reconstruction was started through donations from Henry Flagler and funds from the congregation. At this time the congregation hired New York architect James Renwick, Jr. to restore the burned cathedral.[8] Upon restoration, many improvements were made; to start the church was enlarged, particularly the addition of a transept to give the church a more European style. Also, as the truss system before was somewhat plain, Renwick devised a roof system that still relied on timber, but decided to decorate the timbers and leave an exposed ceiling, which today makes for a beautiful view upon entering the church seeing the decorated and varnished chords in the upper portion of the structure.
One possible misconception of the history of the Cathedral of St. Augustine is the well-known bell tower that graces the top of the building. This was not the first time in the U.S. that an exposed bell tower had been placed on a church, or Spanish type of religious structure. In fact, by this point, Spanish missions had already moved far west, and had built cathedrals in Arizona, New Mexico, California, Texas, and Mexico. The bell tower was placed on the Cathedral of St. Augustine because the exposed bell at the front of the cathedral had become a well known symbol of the Spanish mission. Despite the technique being used elsewhere, a certain grandeur was still associated with this specific cathedral. As such, four bells were placed at the Cathedral of St. Augustine; one of which is still thought to be the oldest bell in the United States to this day because it is thought to have been salvaged from a previous church.[9] As for the other bells, one of the more ironic features of the cathedral, one of the bells was taken from a British cathedral, the very empire that had burned this church more than once in the past.
The last rebuilding of the cathedral (not the remodelling) included an idea for building materials that was remarkably innovative. Since fire had demonstrated to be a problem in the past, the notion arose to use a nonflammable material, and with a reasonably modest budget coupled with constraints of transport, a solution was not so clear. In the end, however, apparently due to Amerindian construction knowledge, coquina stone was used for the exterior walls.[10] The great aspect of this material was it is a sedimentary rock, created primarily from the decomposition of seashells. As St. Augustine is a city near the coast, the stone could be quarried and transported with minimal distance to travel, and it was easy to quarry because the stone was saturated with seawater when quarried. After pulled out of an extremely wet environment, the stone hardens to a regular stone consistency when dry. This served the exact purpose that was required and was done with minimal effort and cost.





See also
References
- 1 2 "Cathedral of St. Augustine". Florida Heritage Tourism Interactive Catalog. Florida's Office of Cultural and Historical Programs. 2007-09-23.
- 1 2 St. Johns County markers
- 1 2 History of the Cathedral Parish Archived 2007-02-13 at the Wayback Machine. at The Cathedral Parish of St. Augustine
- ↑ National Park Service (2010-07-09). "National Register Information System". National Register of Historic Places. National Park Service.
- ↑ Cathedral Of St. Augustine at National Historic Landmarks Program
- ↑ Kapitzke, R. (1958). Religion, Power, and Politics in Colonial St. Augustine. Gainesville: University Press of Florida.
- ↑ Dewhurst, William (1885). History of St. Augustine, Florida. GP Putnam's Sons.
- ↑ "National Register travel itinerary".
- ↑ Fairbanks, George R. (1820). History and Antiquities of St. Augustine, Florida.
- ↑ Howe, Jeffery (2003). Houses of Worship: An Identification Guide to the History and Styles of American Religious Architecture. PRC Publishing. p. 99.
External links
| Wikimedia Commons has media related to Cathedral Basilica of St. Augustine (St. Augustine, Florida). |
- Official Cathedral Site
- Roman Catholic Diocese of St. Augustine Official Site
- St. Johns County listings at Florida's Office of Cultural and Historical Programs at Florida's Office of Cultural and Historical Programs
- Historic American Buildings Survey (HABS) No. FL-15-7, "The Cathedral, St. George & Cathedral Streets, Saint Augustine, St. Johns County, FL", 1 photo, 17 measured drawings, 6 data pages, supplemental material
- HABS No. FL-15-7-A, "The Cathedral Rectory", 2 photos, 1 photo caption page


