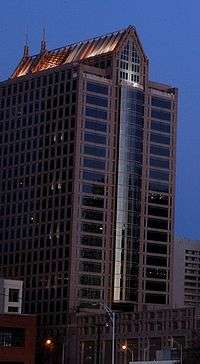Carillon Tower
| Carillon | |
|---|---|
 | |
| General information | |
| Status | Complete |
| Type | Office |
| Location | 227 West Trade Street, Charlotte, North Carolina |
| Coordinates | 35°13′43″N 80°50′42″W / 35.2286°N 80.8451°WCoordinates: 35°13′43″N 80°50′42″W / 35.2286°N 80.8451°W |
| Opening | 1991 |
| Owner | Hines Interests |
| Height | |
| Antenna spire | 394 ft (120 m) |
| Technical details | |
| Floor count | 24 |
| Floor area | 470,726 sq ft (43,732 m2) |
| Design and construction | |
| Architect | Thompson, Ventulett, Stainback & Associates |
The Carillon Tower is a 394-foot (120 m) tall skyscraper in Charlotte, North Carolina. The building was completed in 1991 and it has 24 floors. The top of the skyscraper contains a copper-roofed, Gothic central spire shaped like a bell tower, which rises 300 ft (91 m) from the base of the building. This structure is considered to be the most striking feature of the property, and it was designed to resemble the architecture of the historic First Presbyterian Church located across the street. The same church also inspired the building's name. An art gallery is located in the lobby of the building hosts a program of rotating exhibitions, including artist Jean Tinguely's Cascade, a 40-foot (12 m) mobile suspended above an indoor fountain. A landscaped public plaza is situated at the entrance of Carillon on West Trade Street. It surrounds a 30-foot (9 m) high multi-colored aluminum sculpture, designed by Jerry Peart, named The Garden. It has 470,726 square feet (43,732 m2) of Class A office space. This building was built on the former site of the Hotel Charlotte. In 2007 it was sold for US$140 million to Hines.