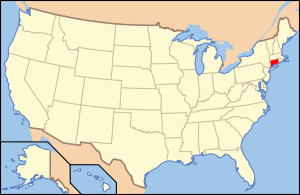Capron-Phillips House
|
Capron-Phillips House | |
 | |
  | |
| Location |
1129 Main Street, Coventry, Connecticut |
|---|---|
| Coordinates | 41°46′0″N 72°17′54″W / 41.76667°N 72.29833°WCoordinates: 41°46′0″N 72°17′54″W / 41.76667°N 72.29833°W |
| Area | 0.4 acres (0.16 ha) |
| Built | c. 1864 |
| Architect | Unknown |
| Architectural style | Italianate |
| Part of | South Coventry Historic District (#91000482) |
| NRHP Reference # | 82004384[1] |
| Significant dates | |
| Added to NRHP | April 27, 1982 |
| Designated CP | May 6, 1991 |
The Capron-Phillips House is a historic house located at 1129 Main Street in the South Coventry village of Coventry, Connecticut.
Description and history
It is a three-story, wood-framed structure with a low-pitch hip roof, and a two-story ell extending to the rear. The house is Italianate in style, with modillioned and bracketed eaves at both the roof line and on the porch. A projecting gable-roofed section at the front features a three-part round-arch window in the gable. Built in about 1864, it is a fine local example of Italianate style with few later alterations.[2]
The house was listed on the National Register of Historic Places on April 27, 1982.[1] It was also designated a state landmark on May 6, 1991.
See also
References
- 1 2 National Park Service (2009-03-13). "National Register Information System". National Register of Historic Places. National Park Service.
- ↑ David F. Ransom (December 27, 1980). "NRHP Inventory-Nomination: Capron-Phillips House" (PDF). National Park Service. and Accompanying 13 photos, exterior and interior, from 1980 (see photo map key page 14 of text document)
This article is issued from
Wikipedia.
The text is licensed under Creative Commons - Attribution - Sharealike.
Additional terms may apply for the media files.

